New Construction
Ashford Custom Home
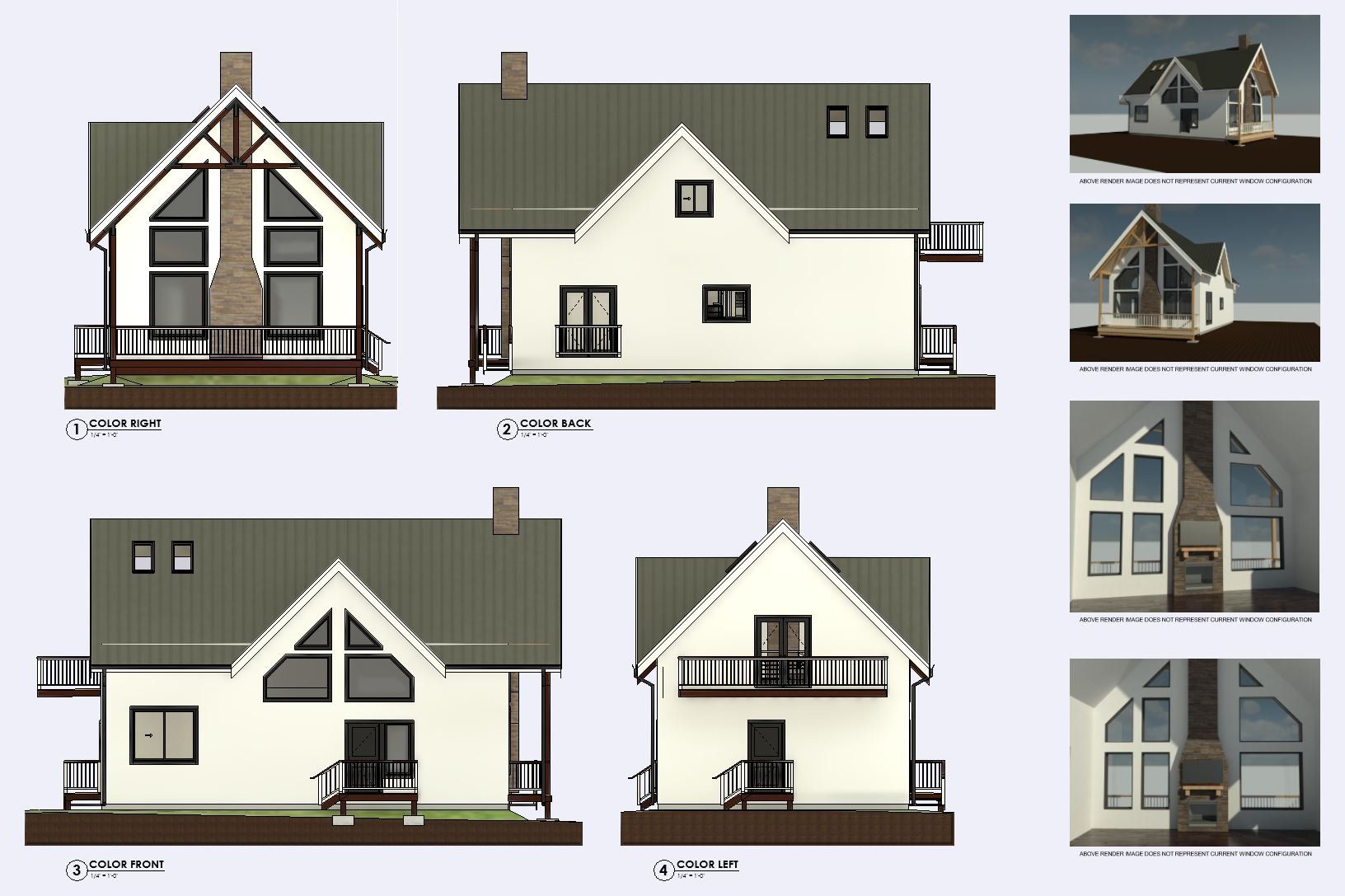
Slide title
Write your caption hereButton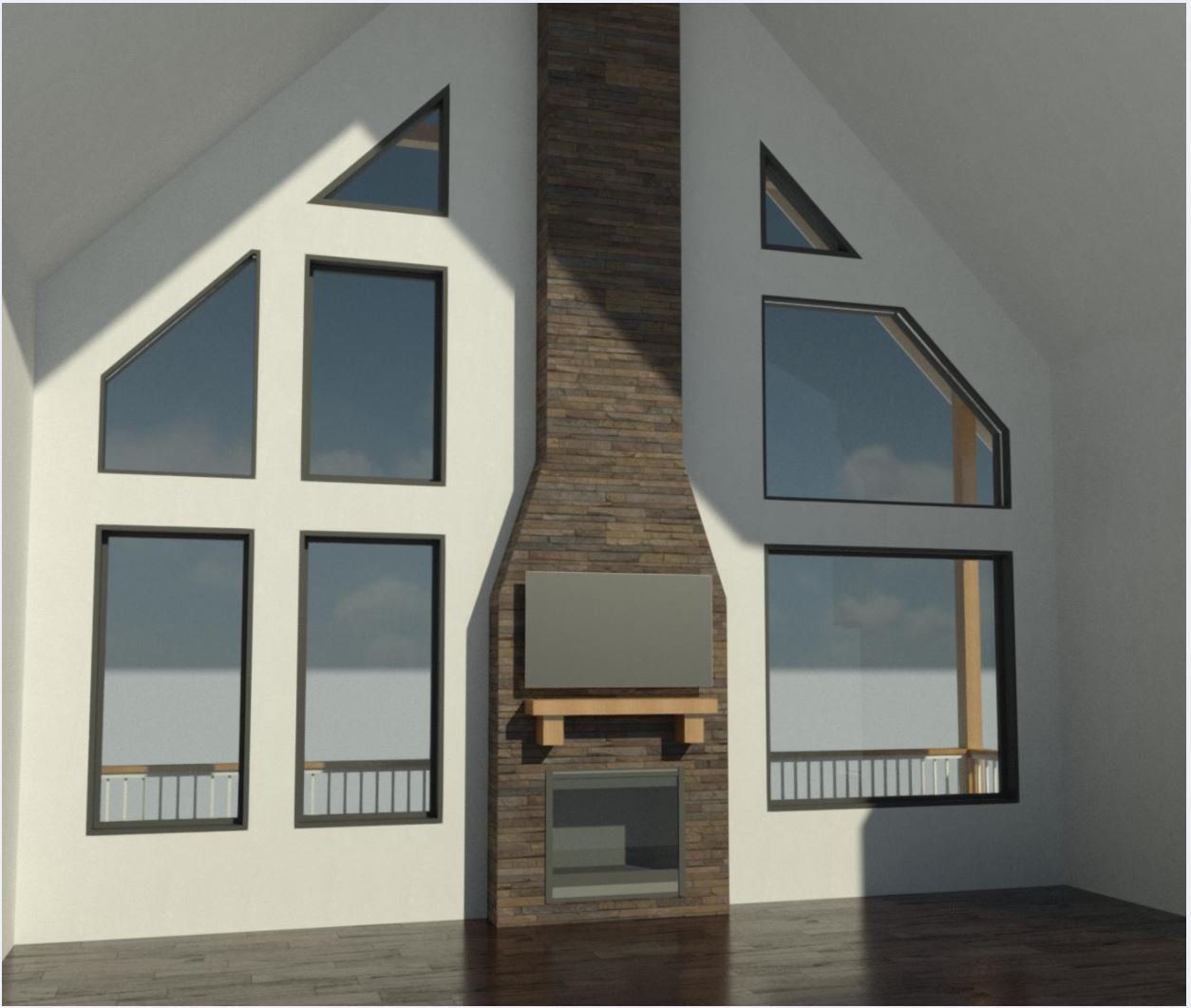
Slide title
Write your caption hereButton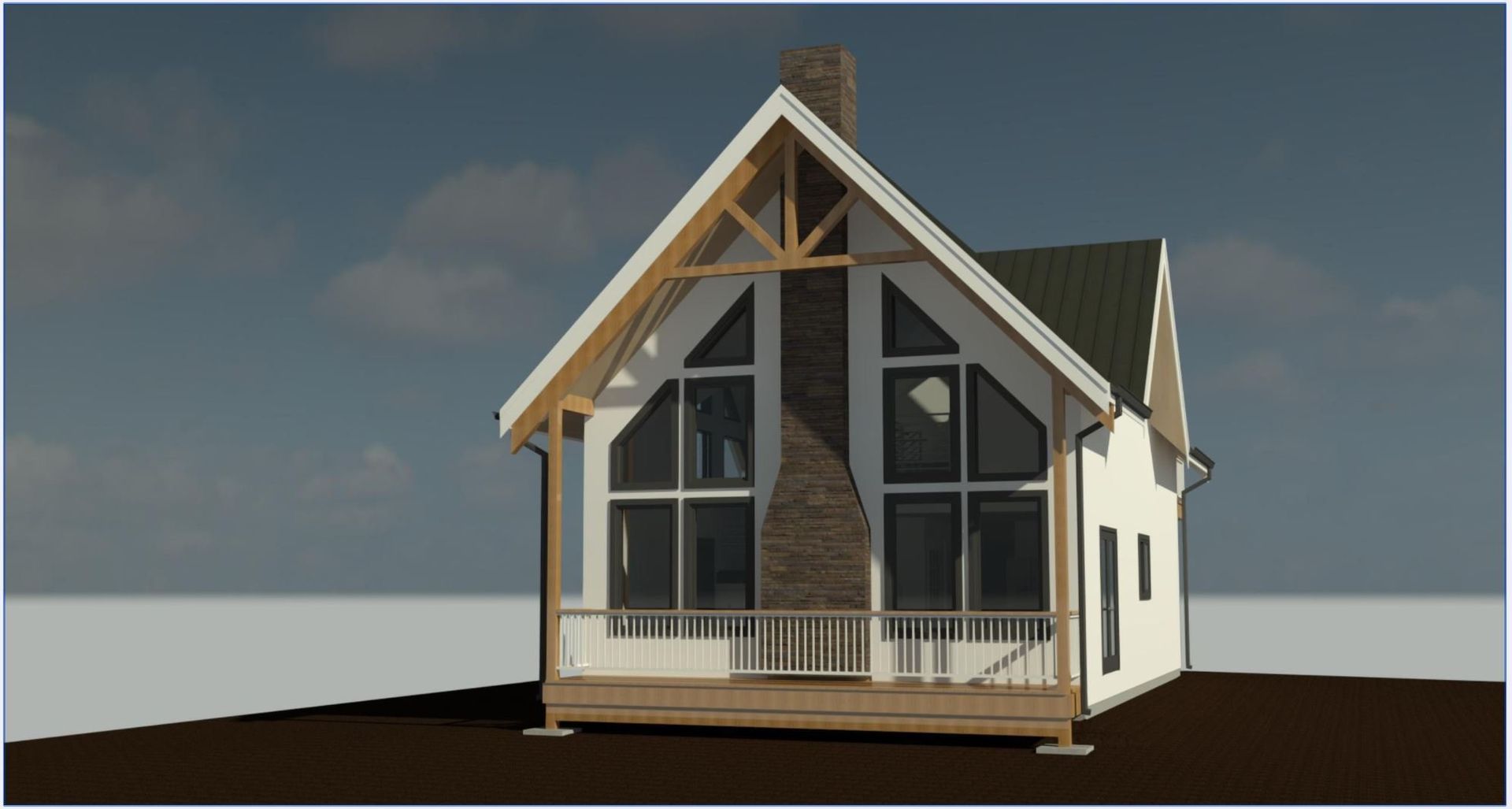
Slide title
Write your caption hereButton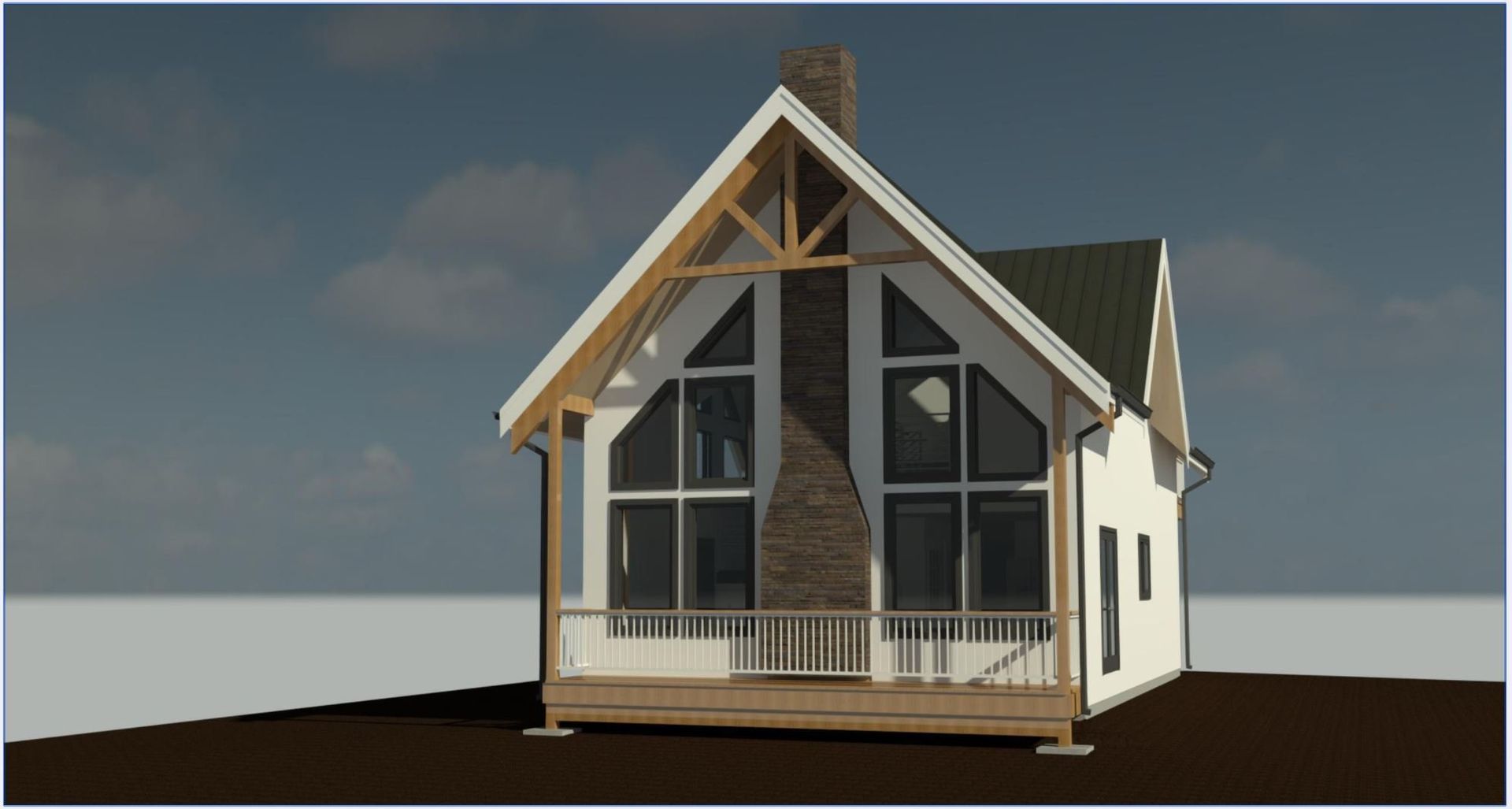
Slide title
Write your caption hereButton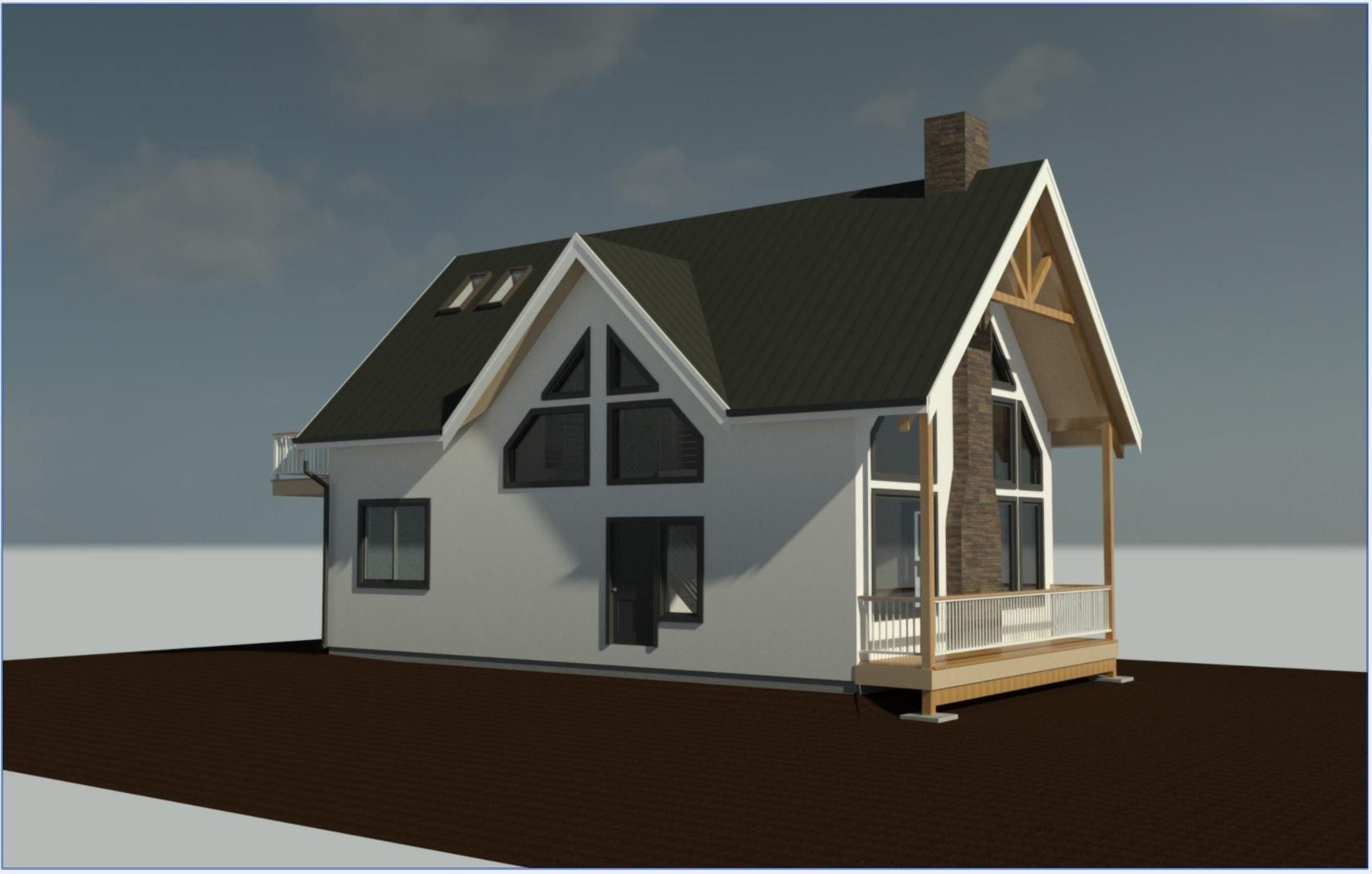
Slide title
Write your caption hereButton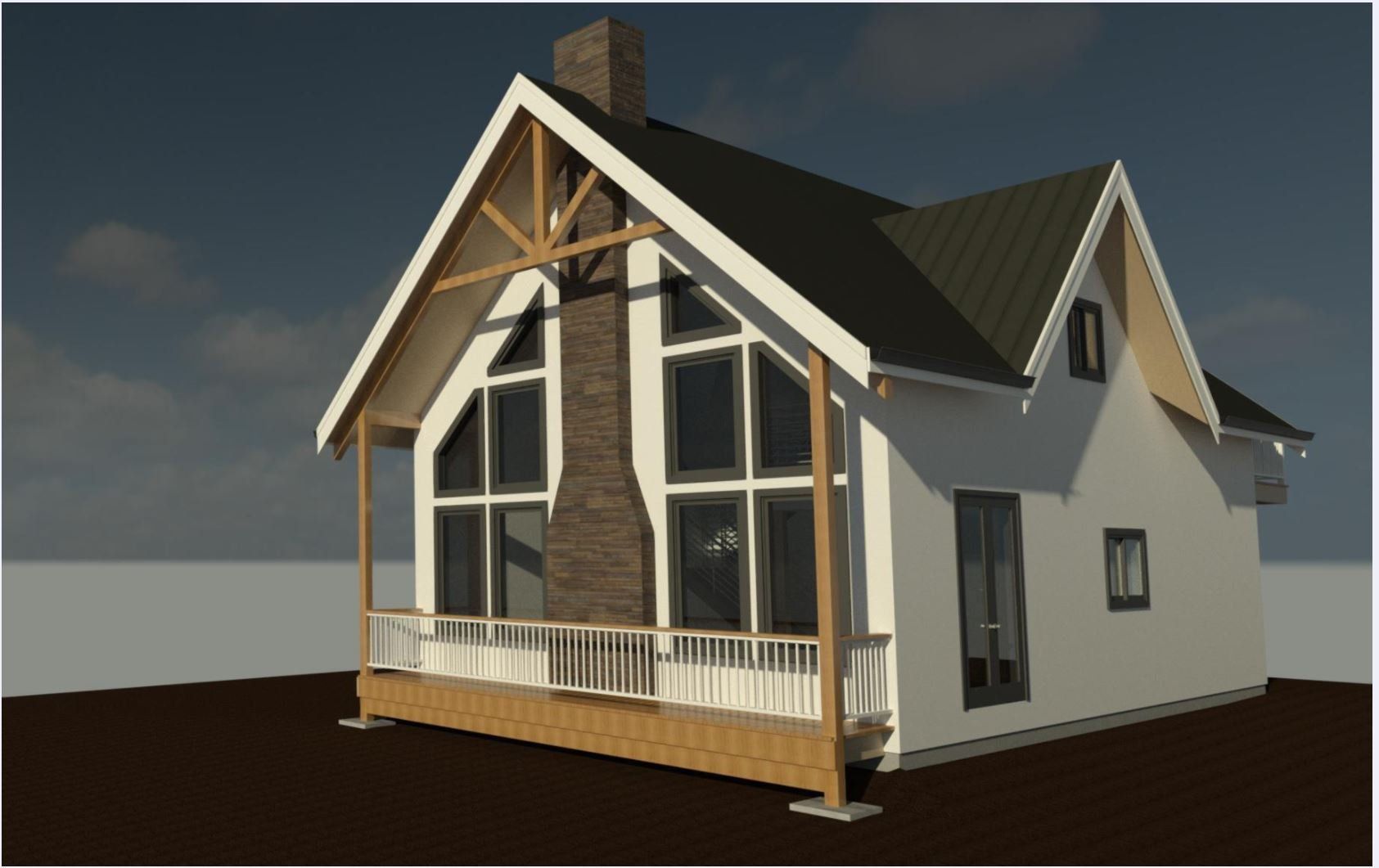
Slide title
Write your caption hereButton
ASHFORD CUSTOM HOME
This is a new custom home that we just finished and is in for permit. This home has high vaulted ceilings and large windows that follow the vault. It is a 2 bedroom 2 bath house with a large 1 car garage.
PROJECT DATA
Site area: 24,174 s.f.
Building size:
House = 1,436 s.f.
Garage = 463 s.f.
Exterior finish: Hardie Lap Siding
Roof Type: Architectural Composition Shingle
Location: Ashford, WA
