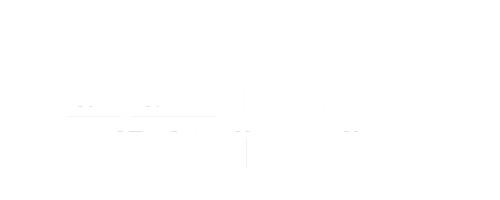New Construction
Karlo at Lacey
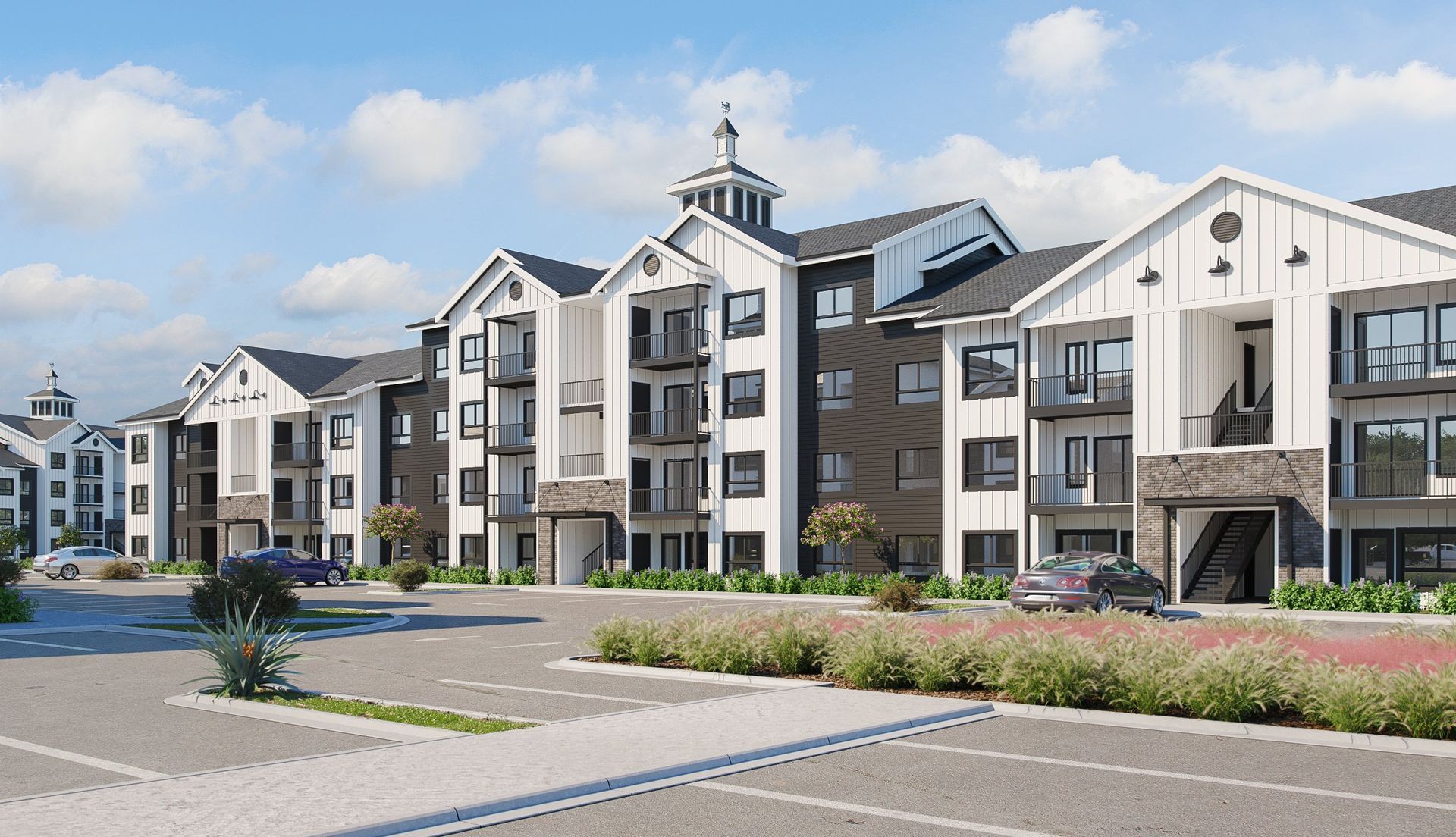
Slide title
Write your caption hereButton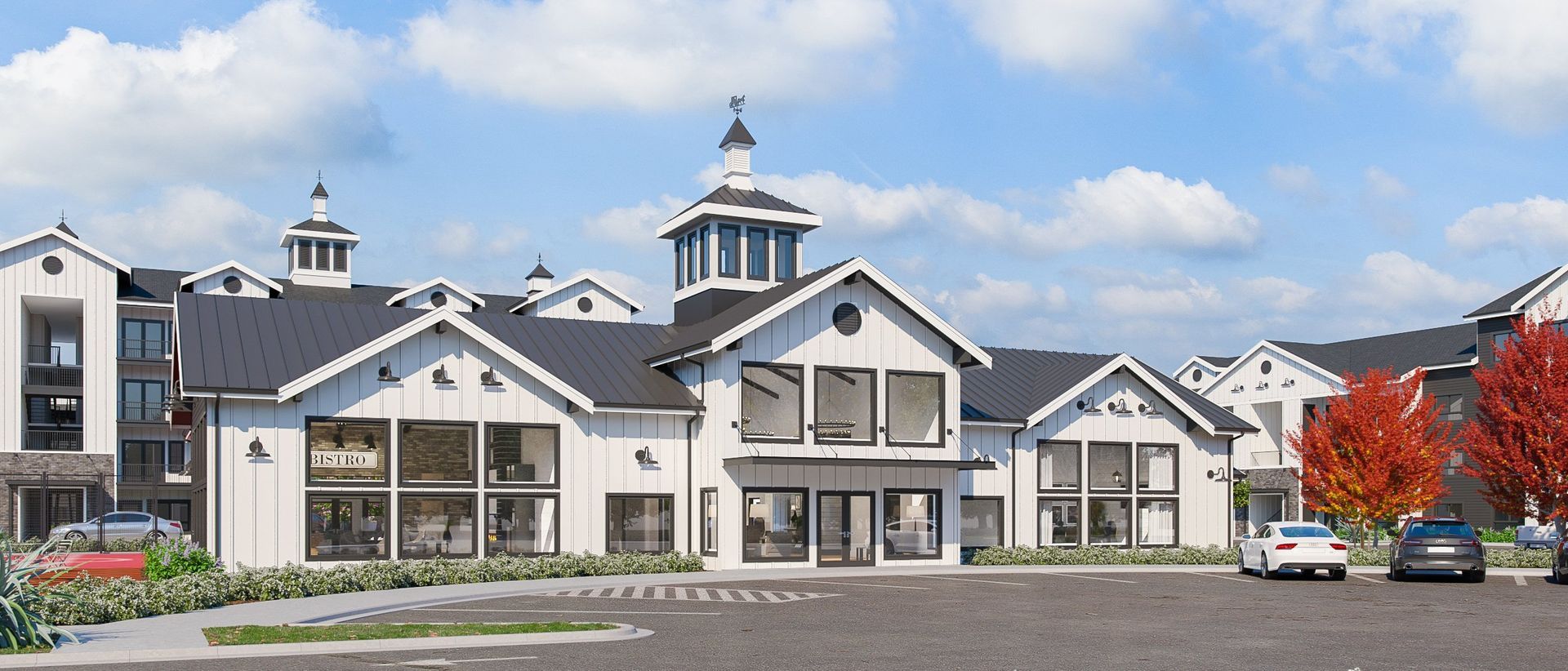
Slide title
Write your caption hereButton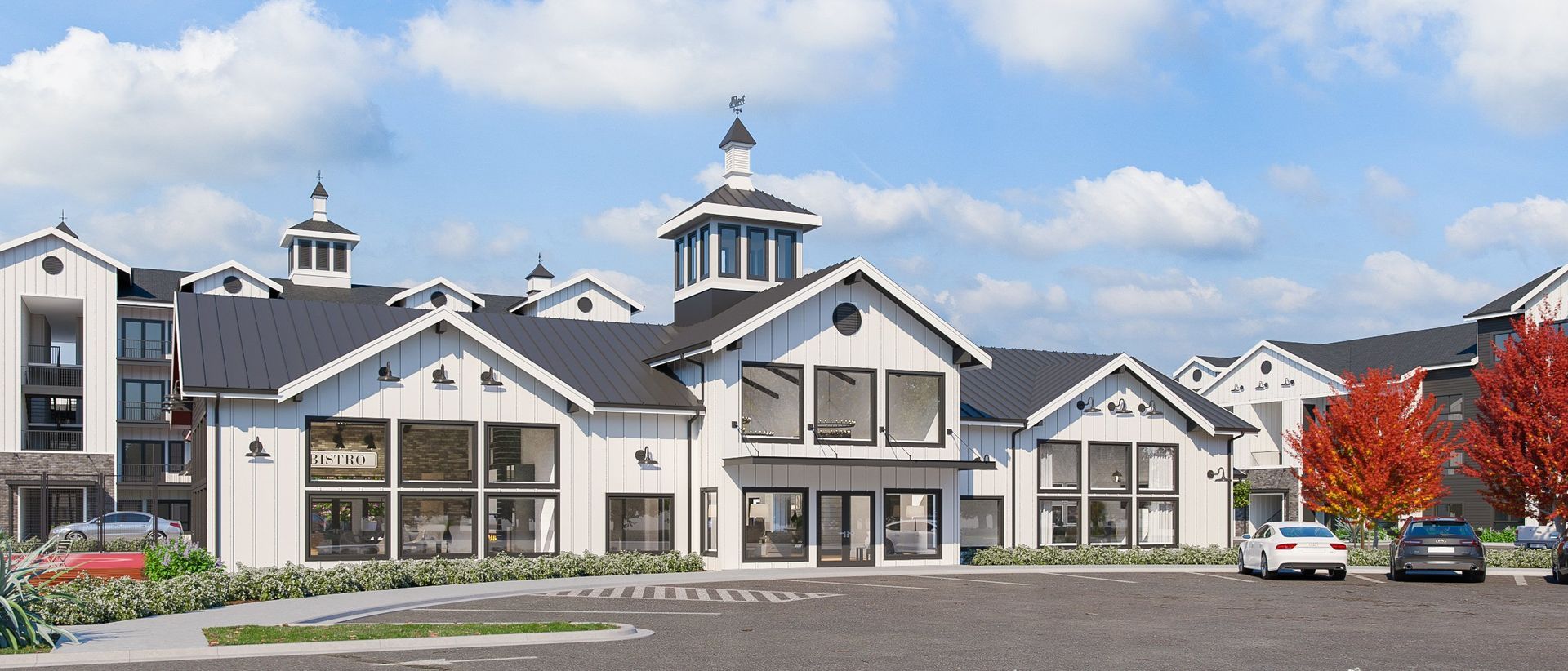
Slide title
Write your caption hereButton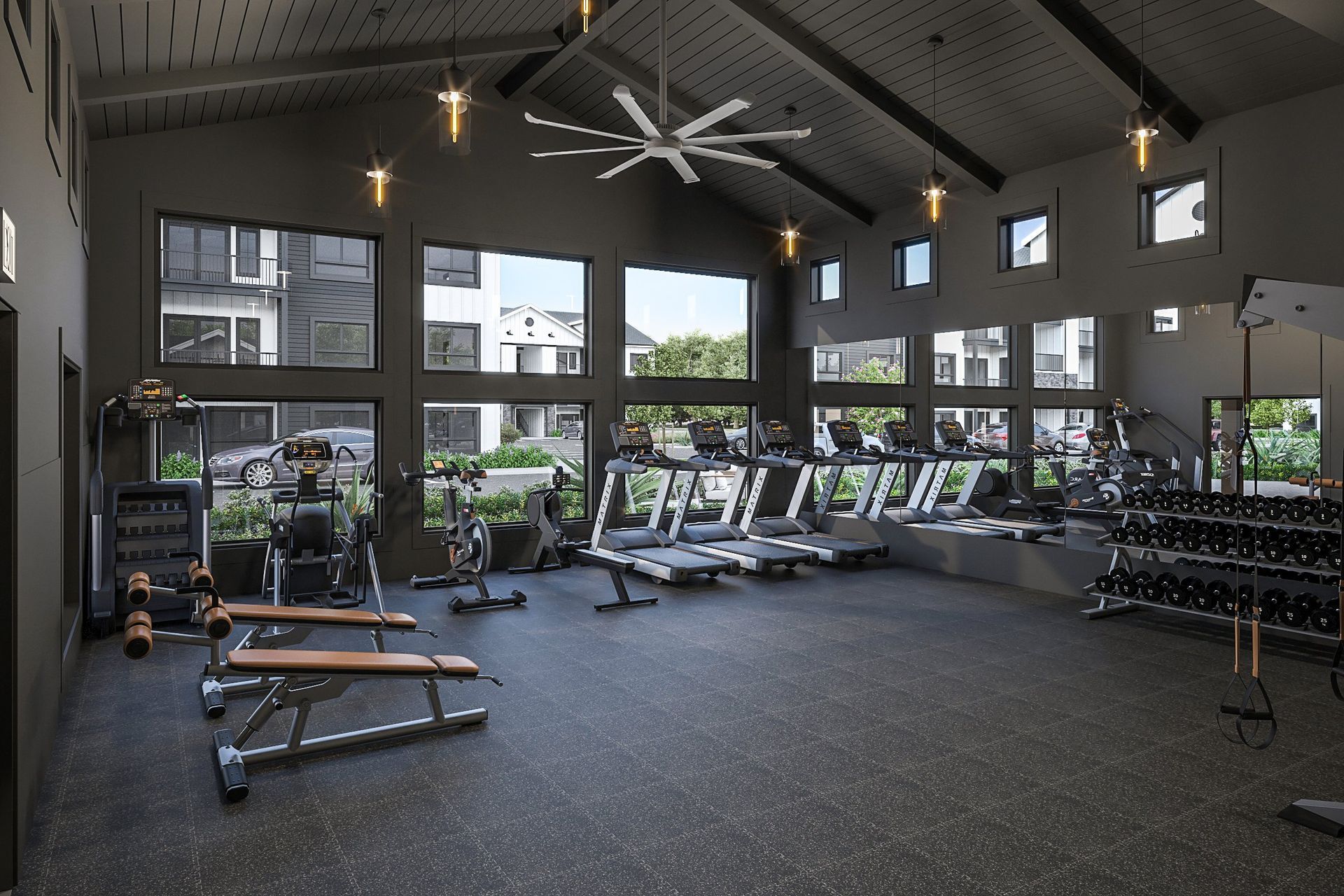
Slide title
Write your caption hereButton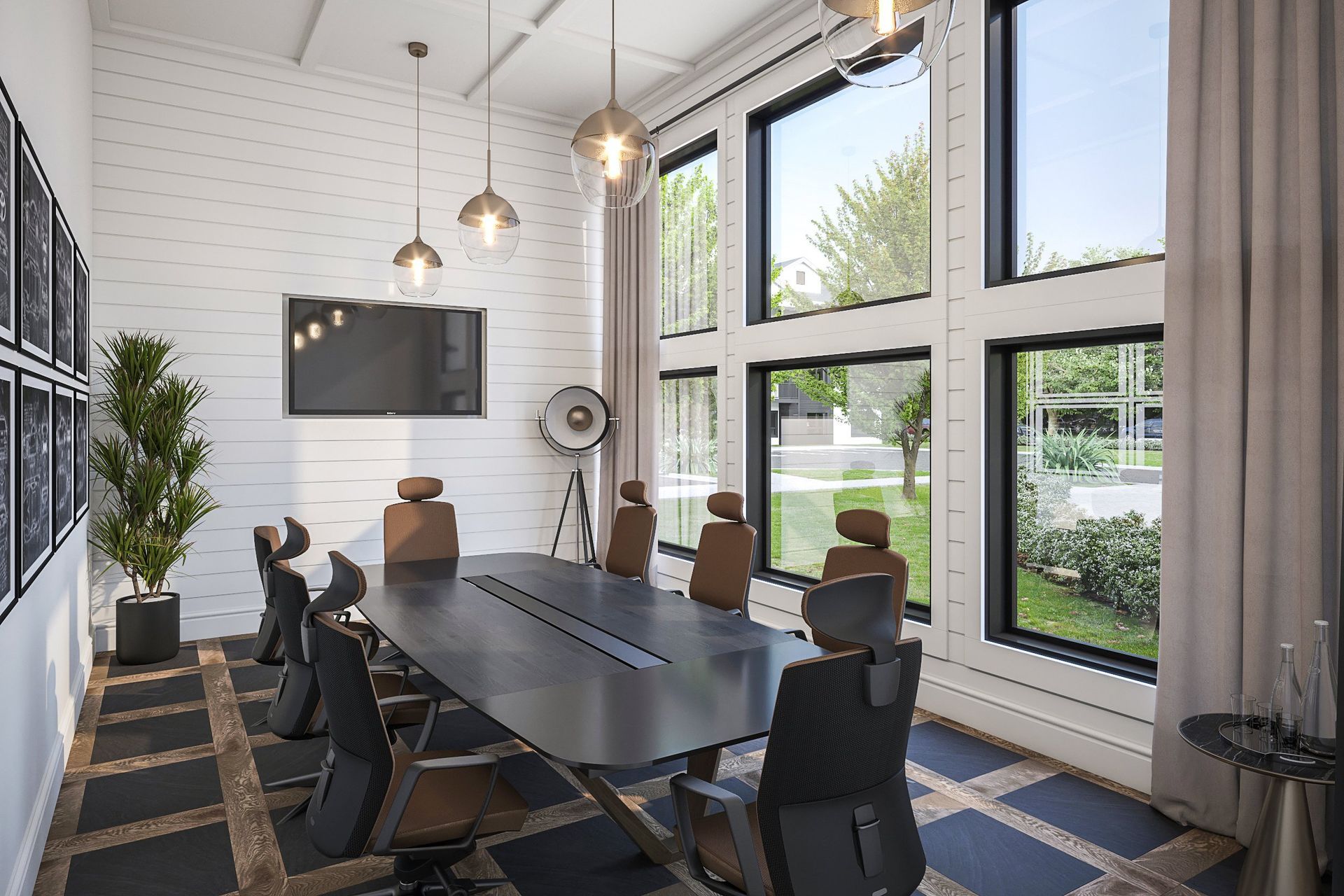
Slide title
Write your caption hereButton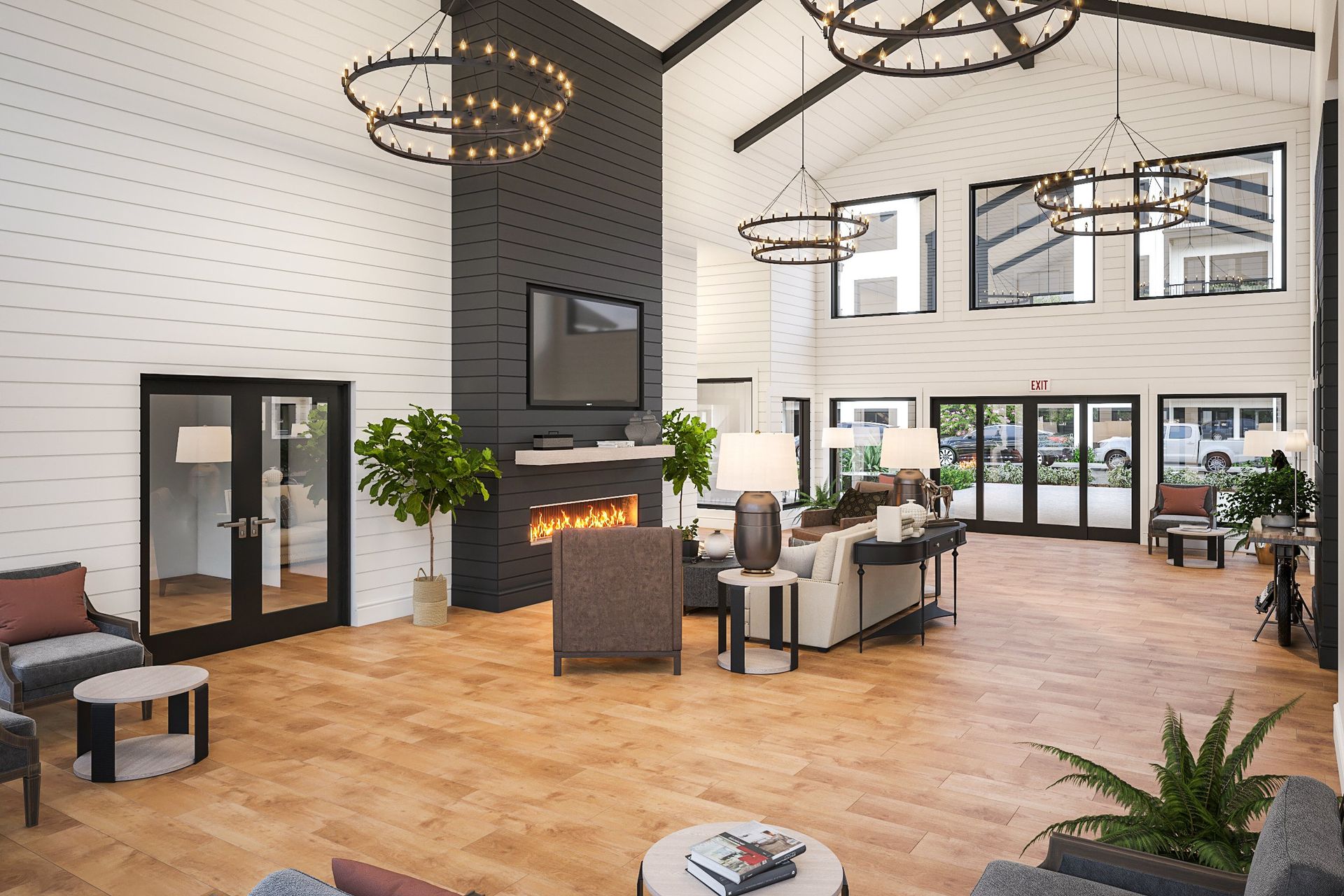
Slide title
Write your caption hereButton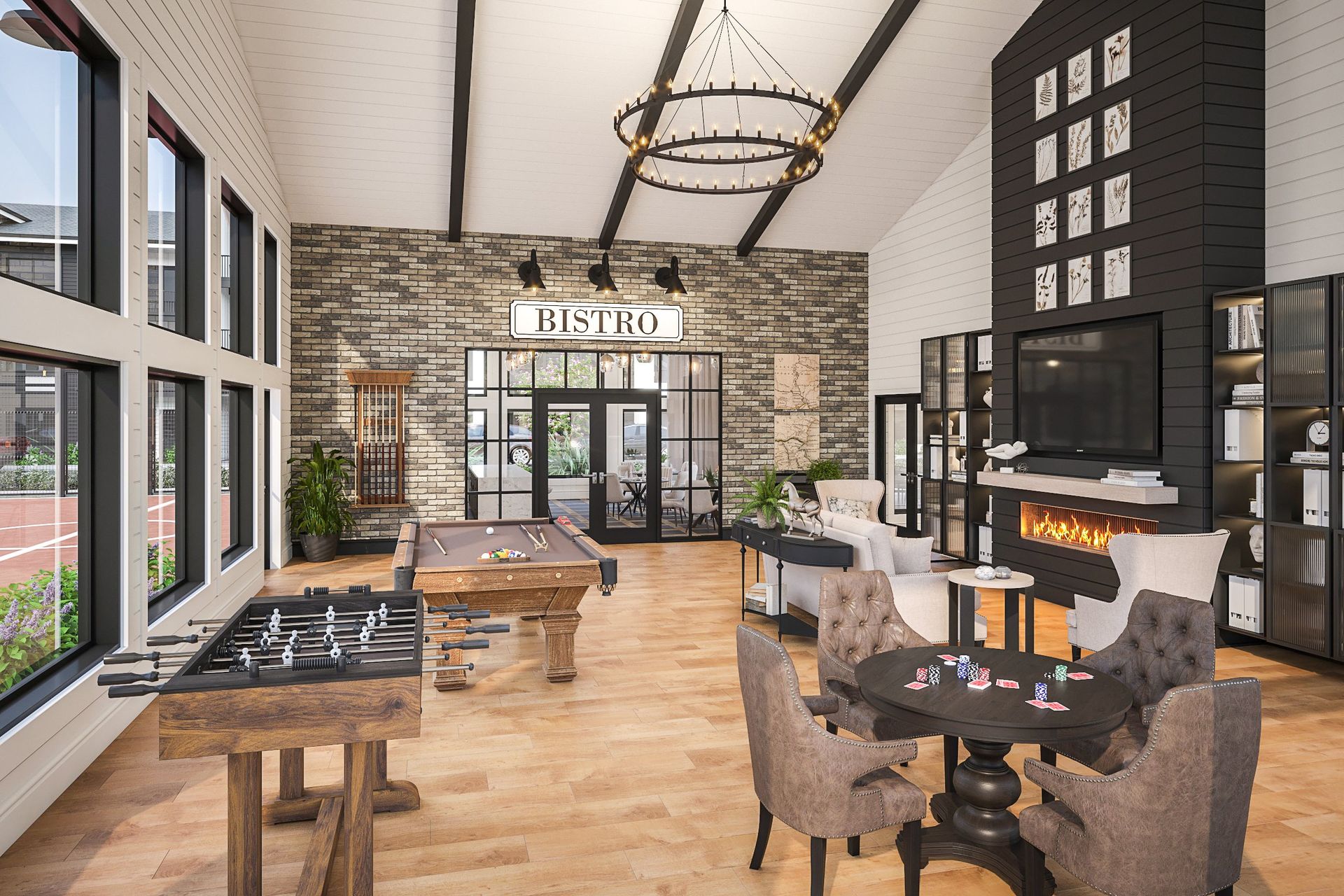
Slide title
Write your caption hereButton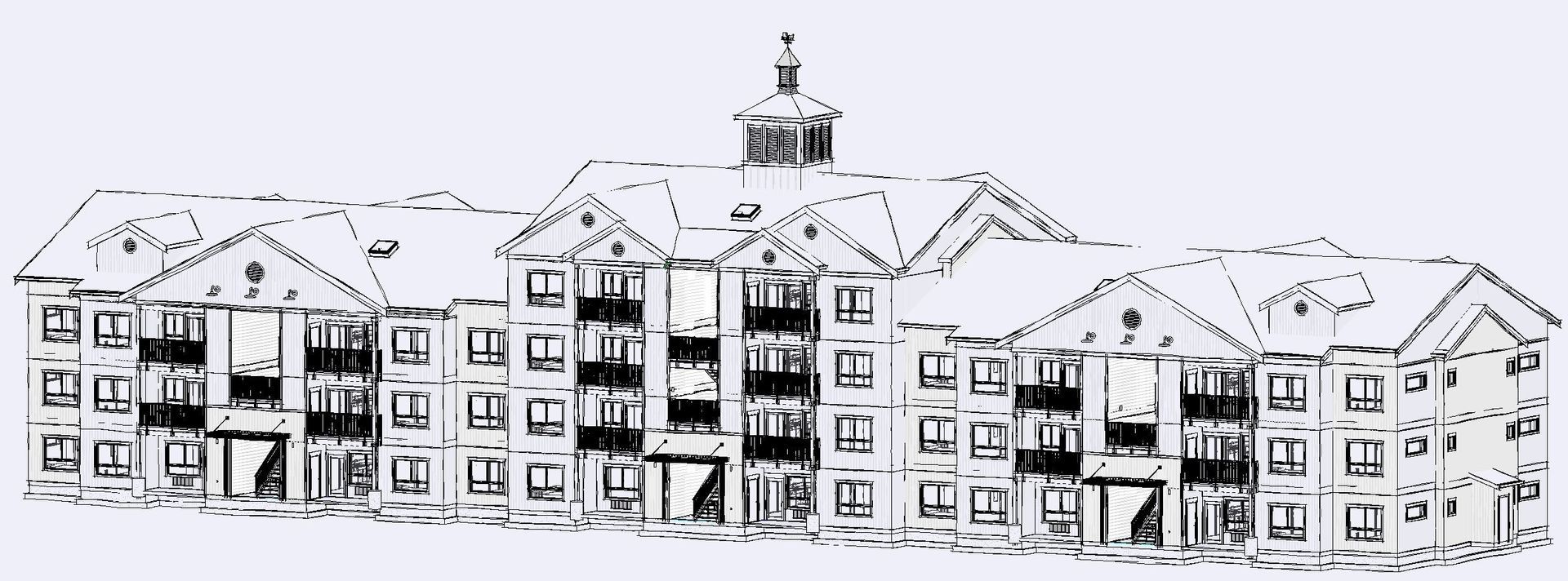
Slide title
Write your caption hereButton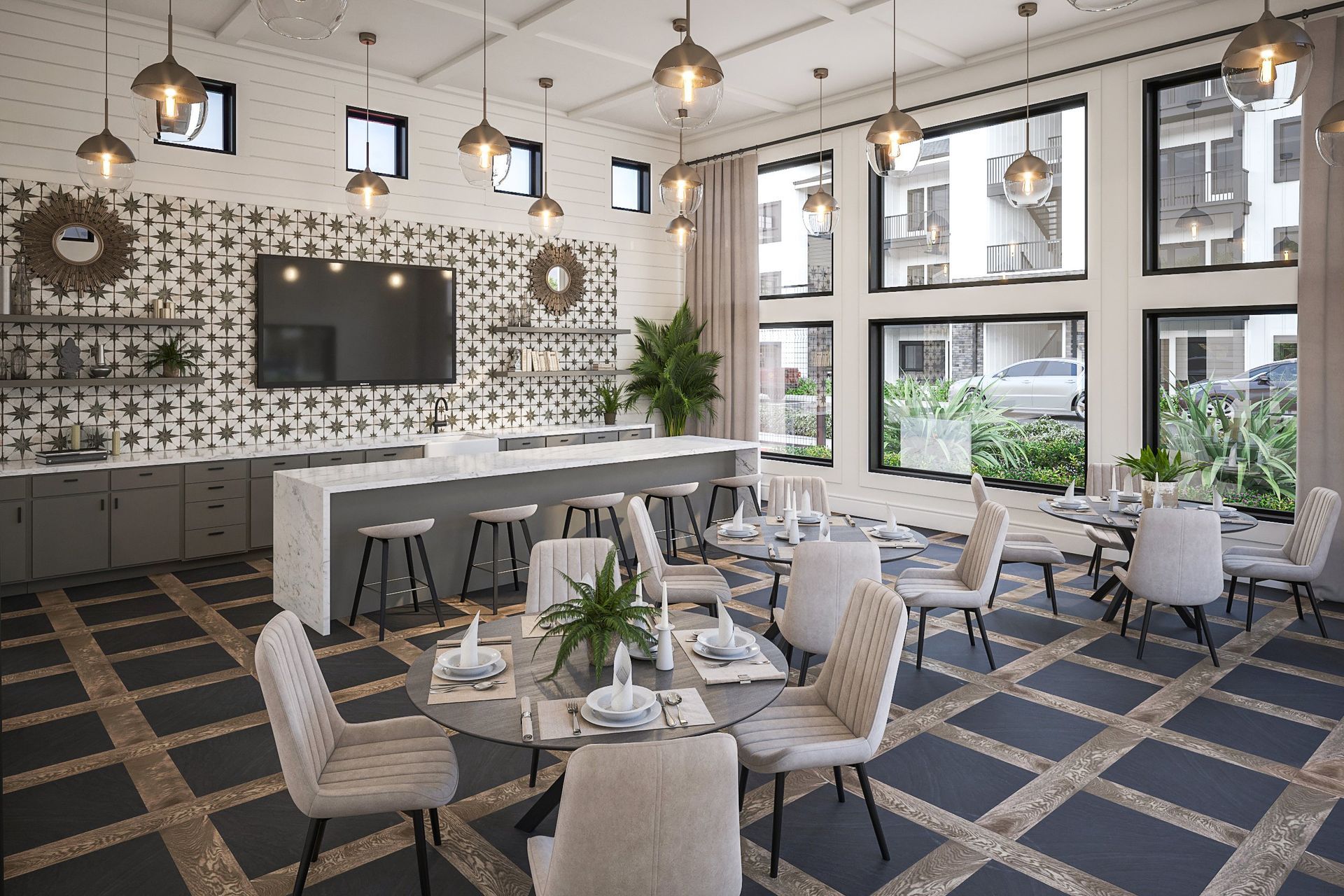
Slide title
Write your caption hereButton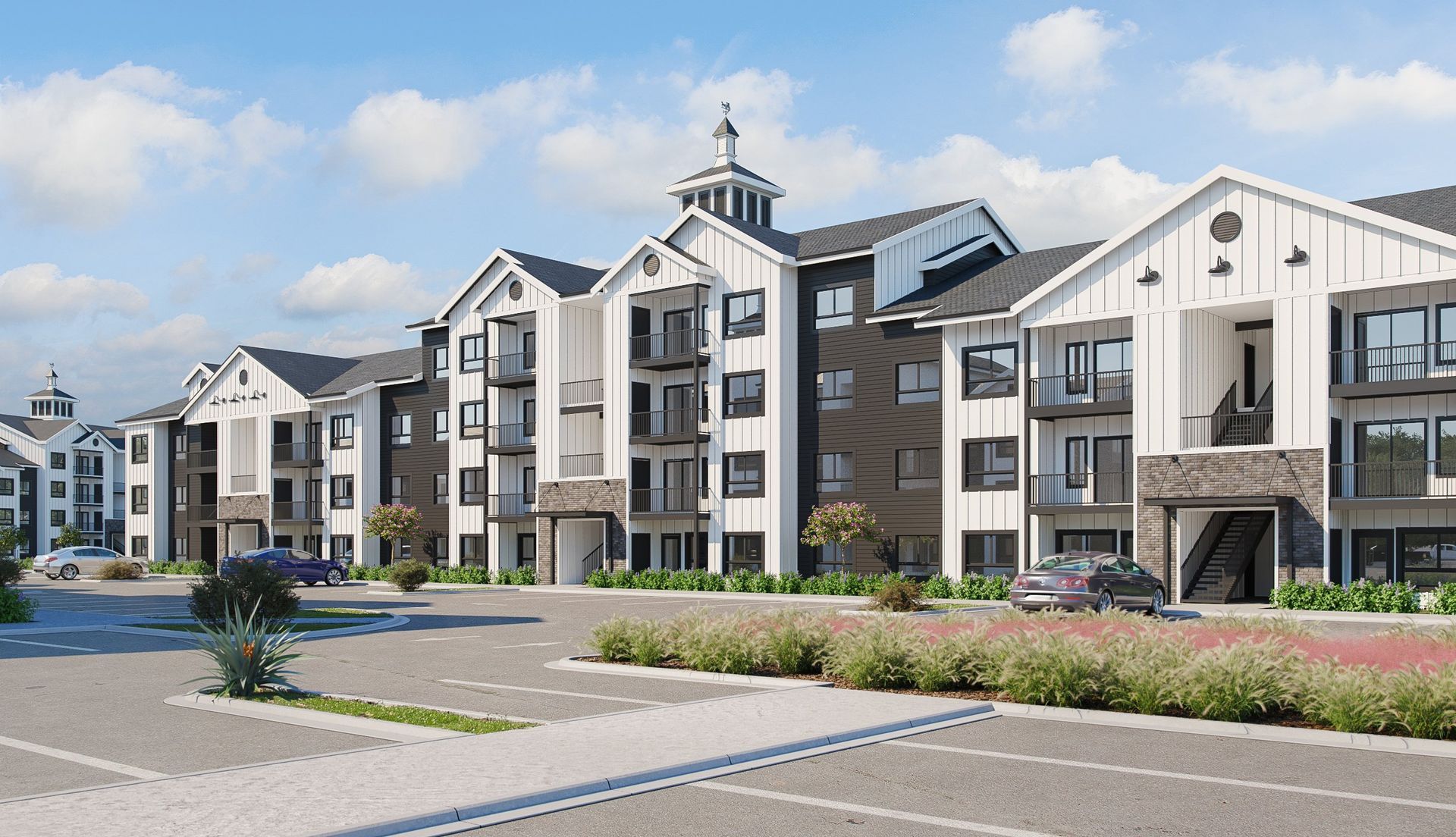
Slide title
Write your caption hereButton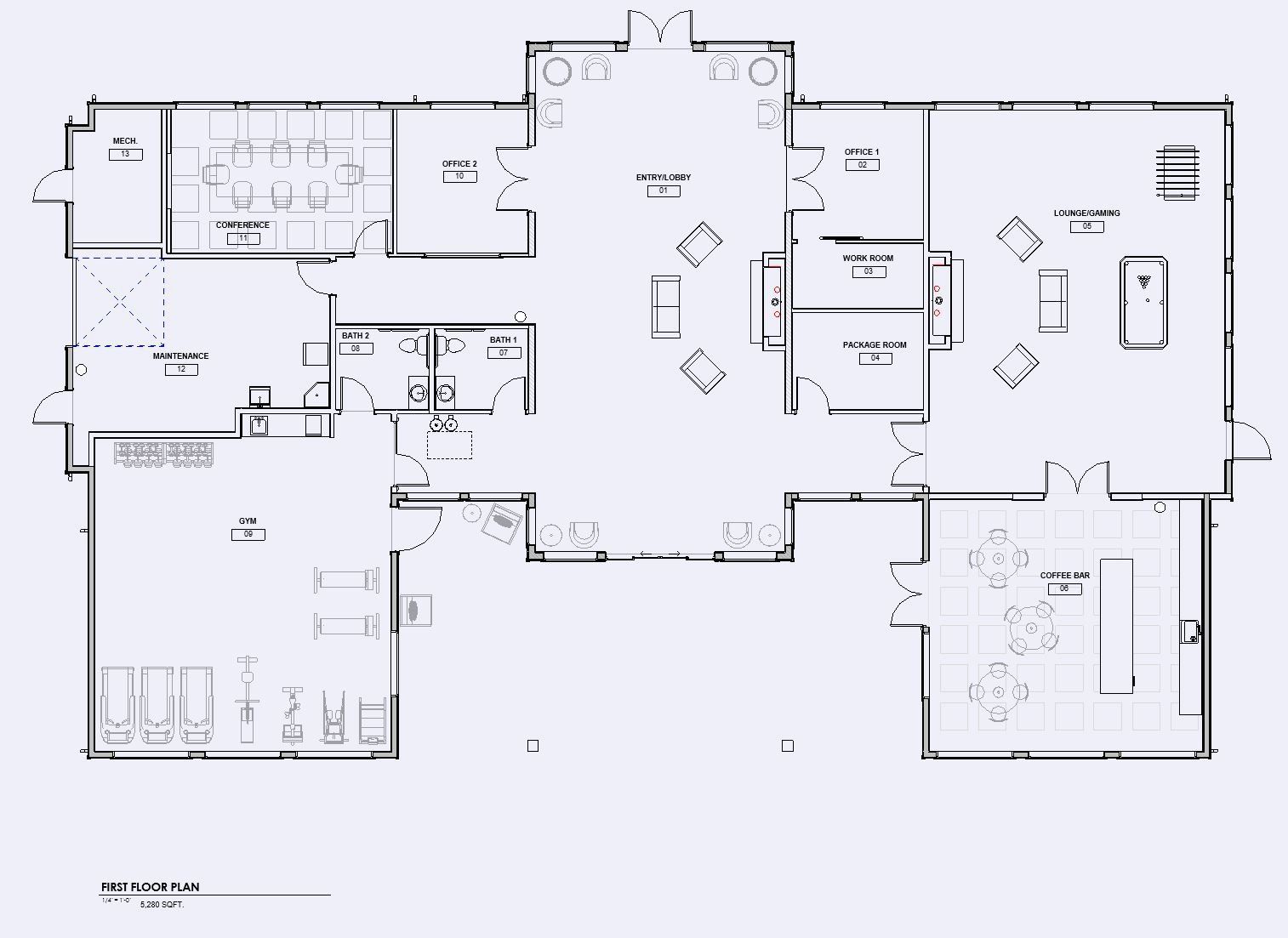
Slide title
Write your caption hereButton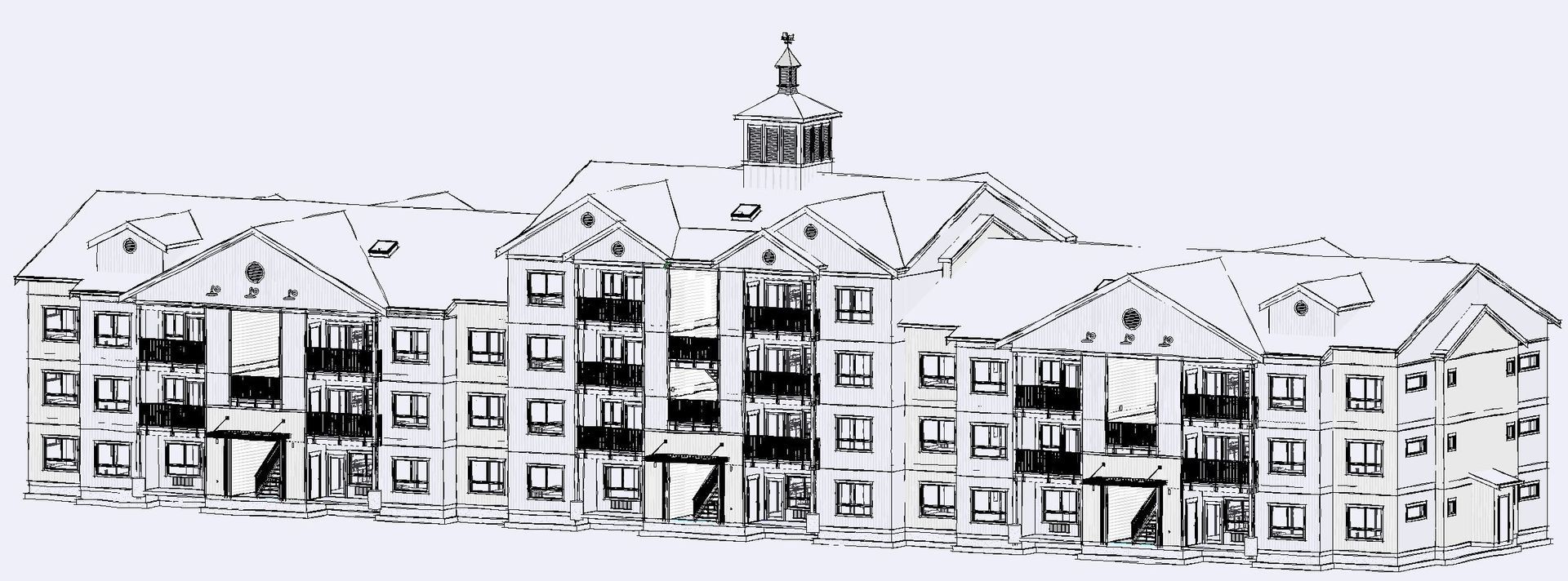
Slide title
Write your caption hereButton
KARLO AT LACEY
Karlo at Lacey is designed as a multi-family apartment complex. The site comprises of (5) 4-story walk-up apartments and a Rec. Center. It has covered parking and common community area, (2) dog parks, storage rooms for residents, (2) kid play areas and a ½ court basketball court. The building consists of one bedroom, two bedroom and three-bedroom units.
PROJECT DATA
Site area: 368,672 s.f. (8.46 acres)
Building size:
- Bldg.. A= 44,976s.f.
- Bldg. B= 43,569s.f.
- Bldg. C= 48,720s.f.
- Bldg. D= 48,720s.f.
- Bldg. E= 35,084s.f.
- Rec bldg. = 5,340s.f.
Total number of units: 4 story = 188 units (1-bed=32, 2-bed=120, 3-bed=36)
Exterior Finish: Hardie Lap and Board & Batten siding
Roof Type: Architectural Composition Shingle and Standing Seam Metal roofing
Location: Vancouver, WA
