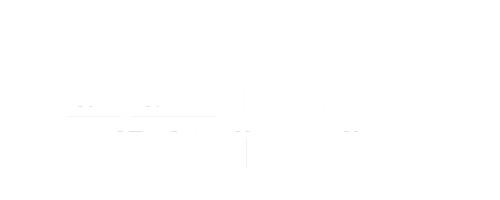New Construction
Karlo at surprise
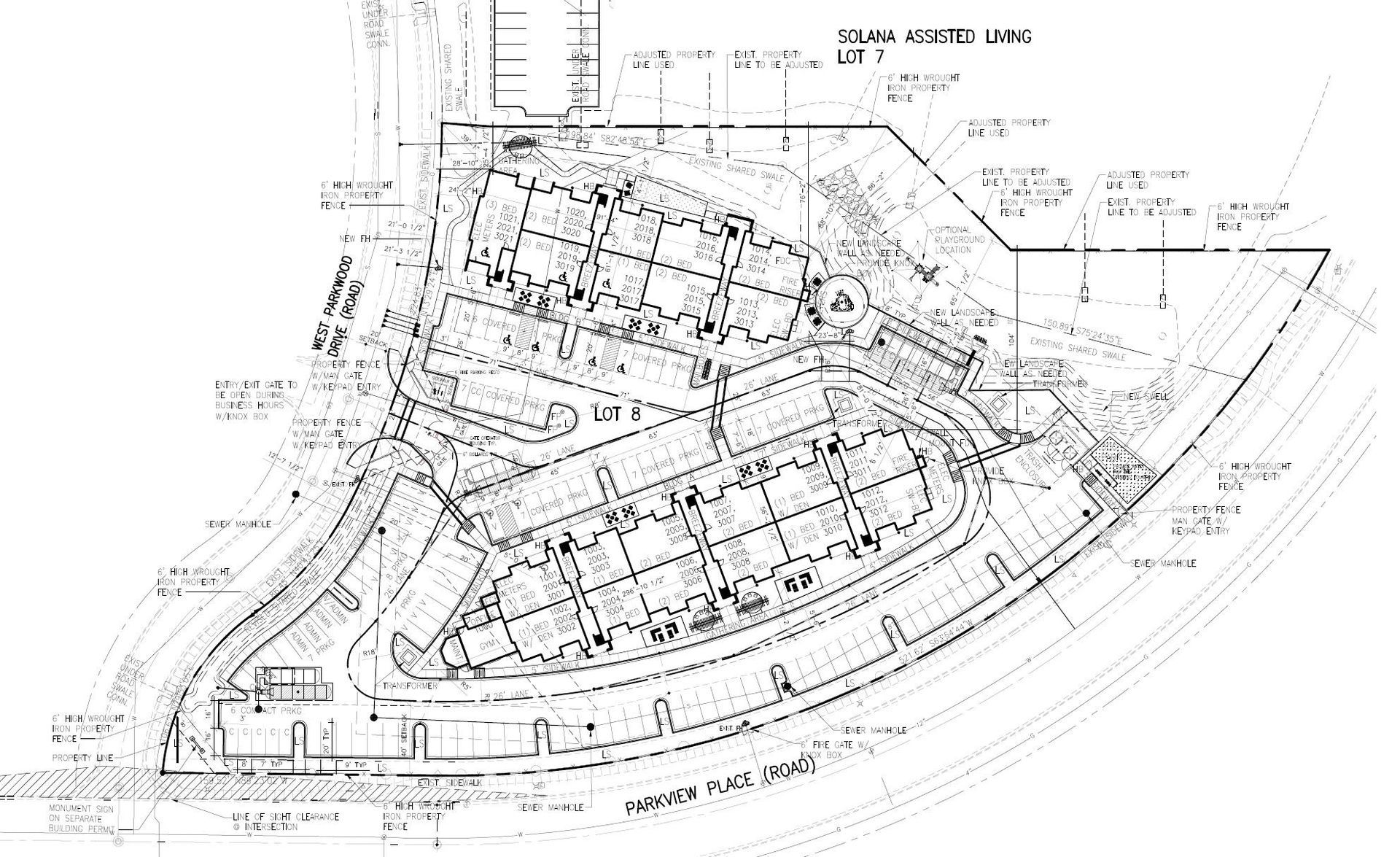
Slide title
Write your caption hereButton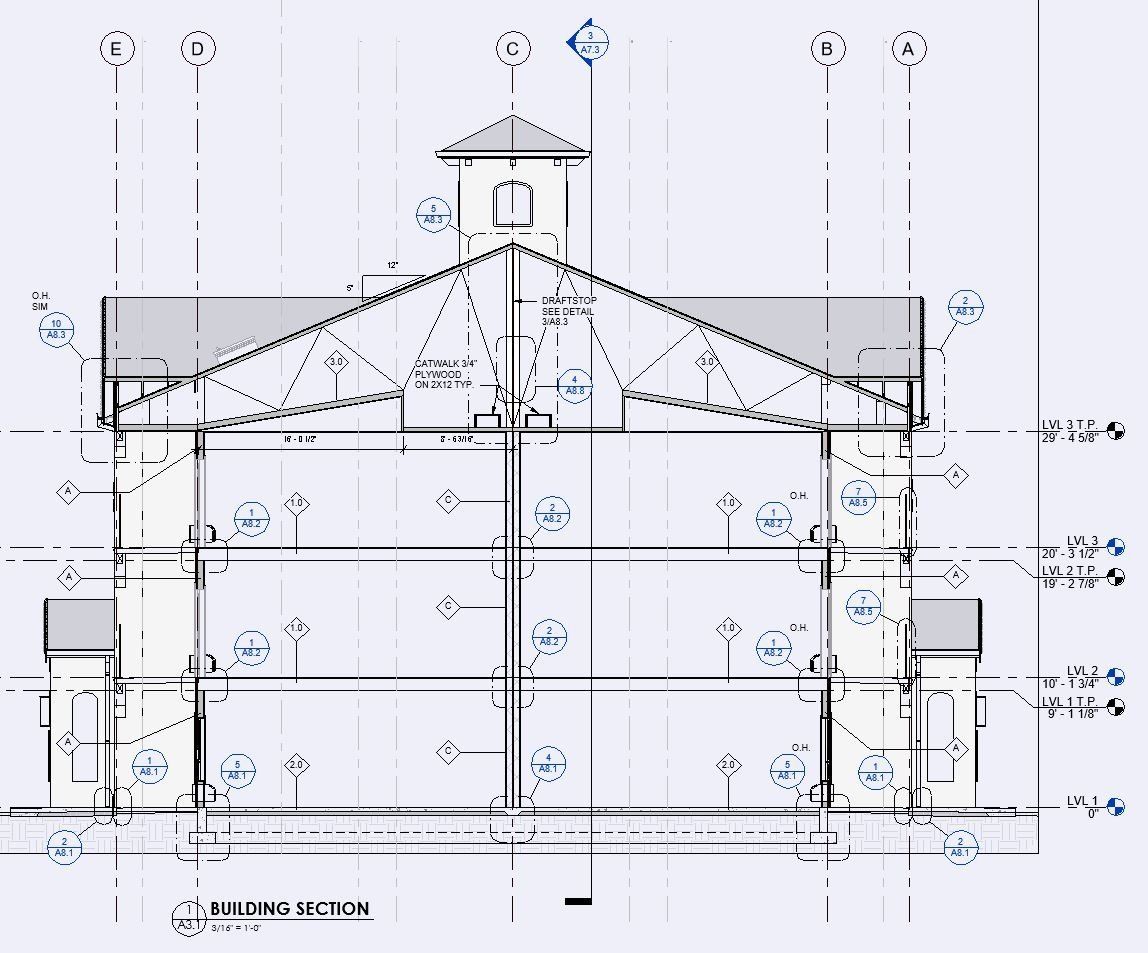
Slide title
Write your caption hereButton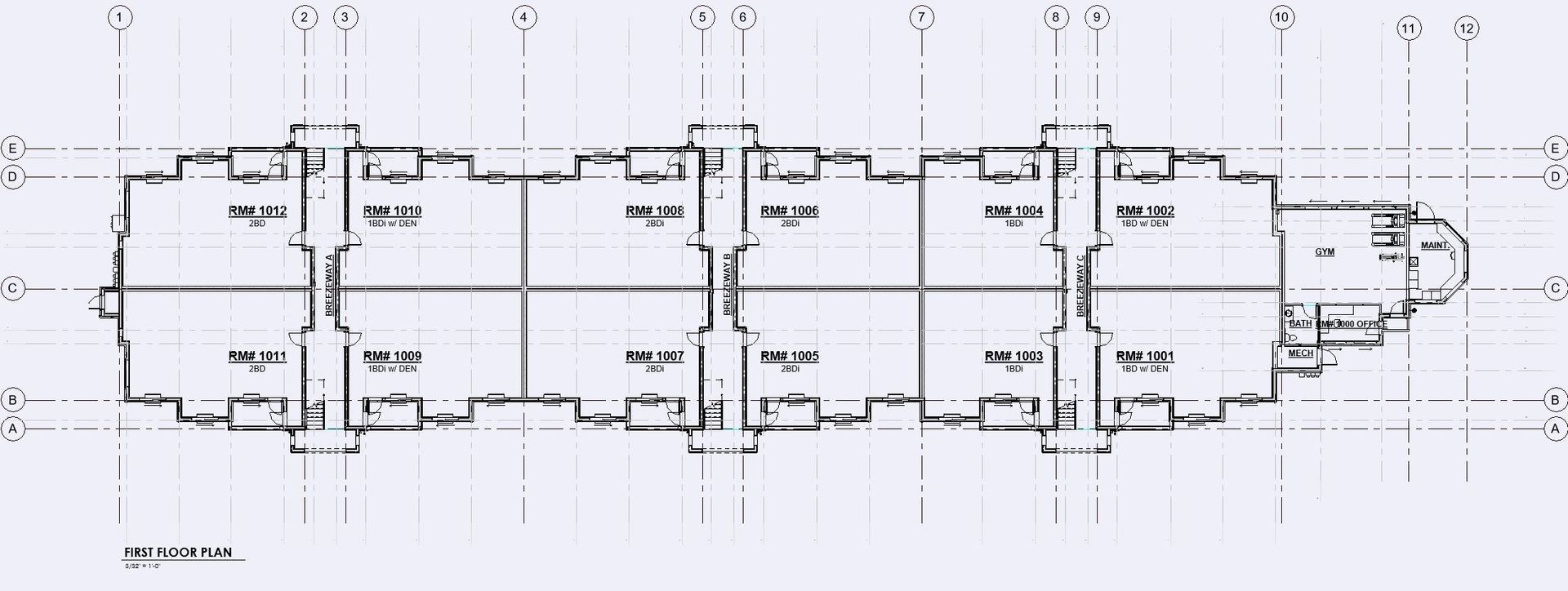
Slide title
Write your caption hereButton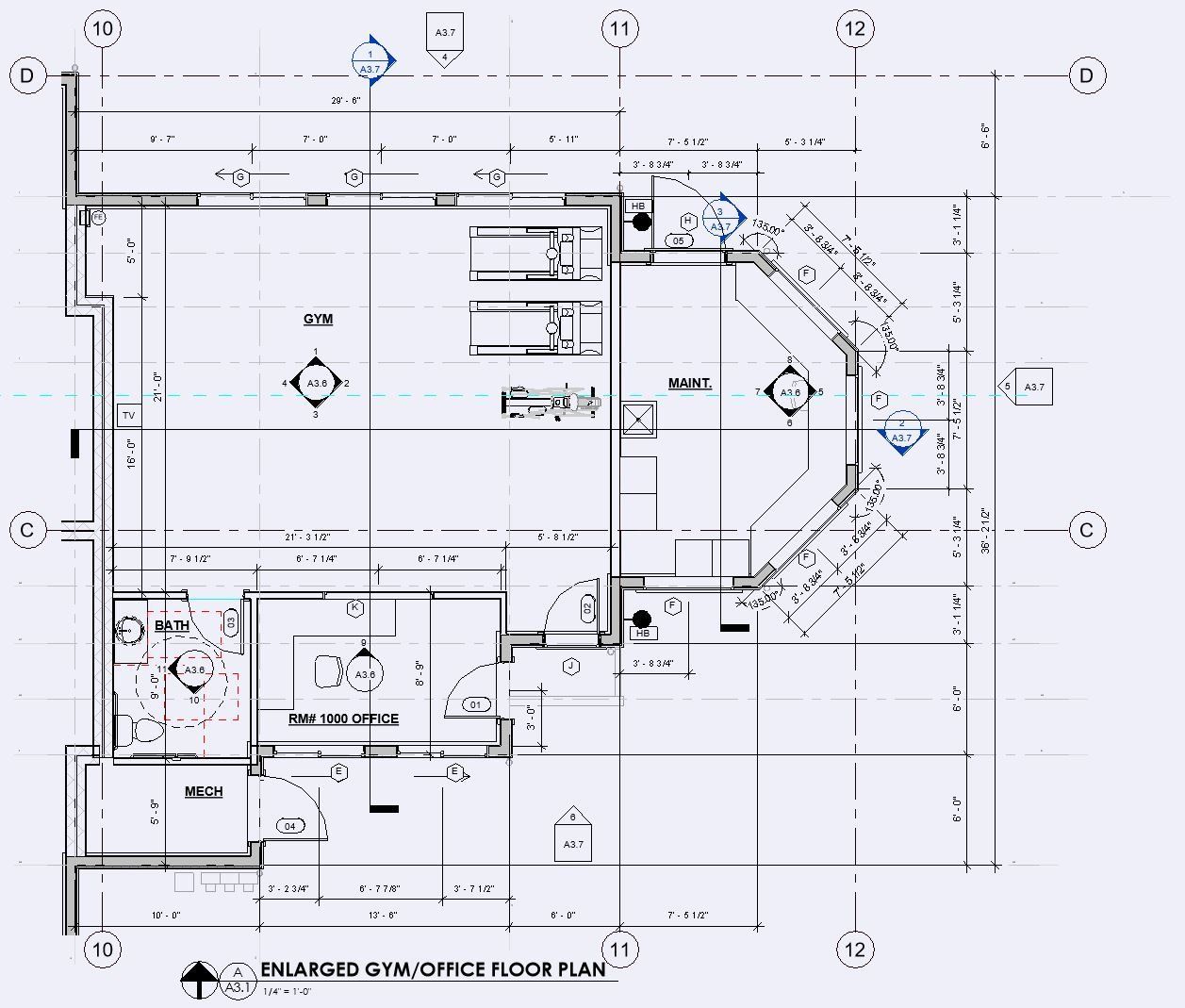
Slide title
Write your caption hereButton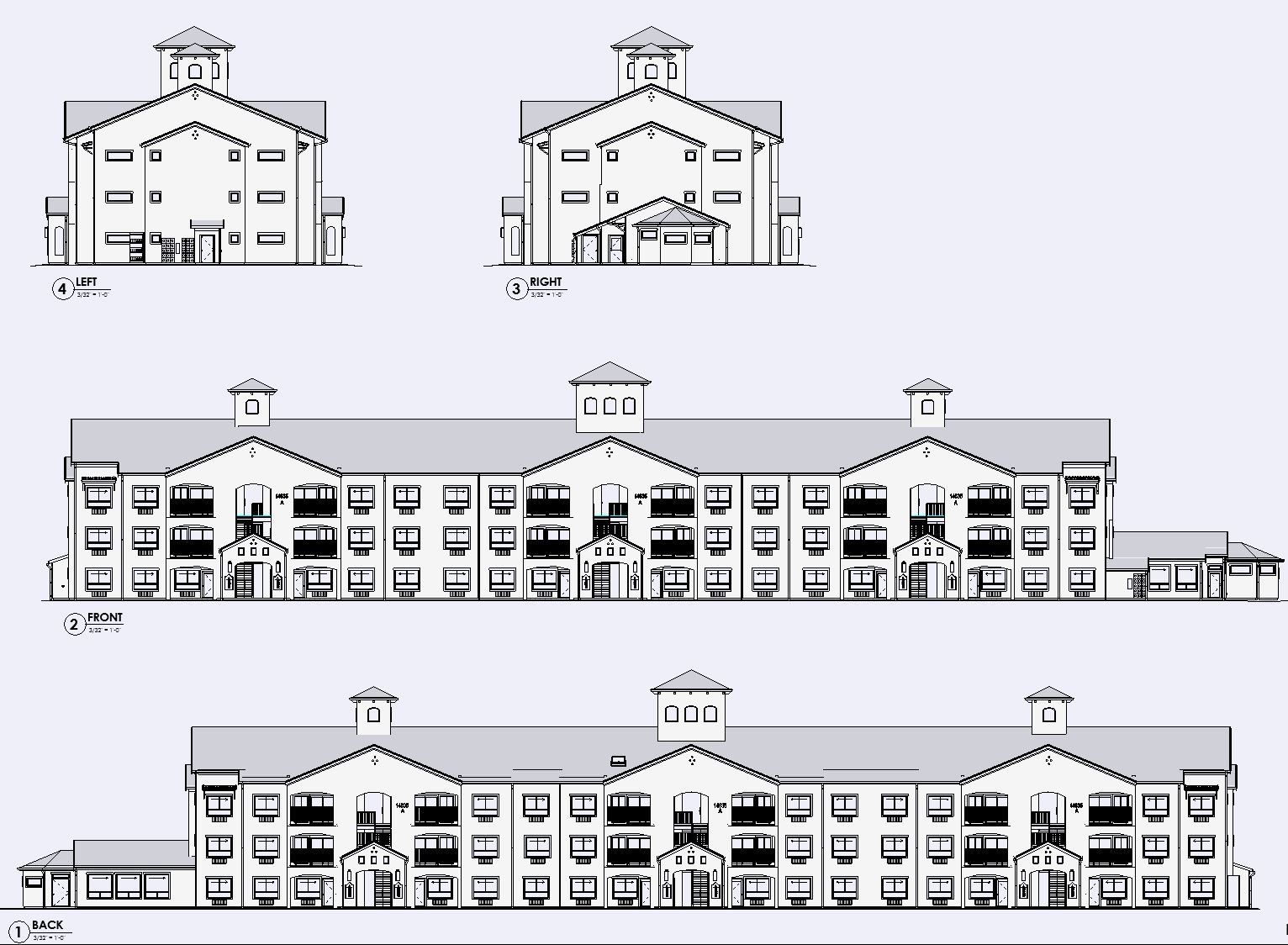
Slide title
Write your caption hereButton
Slide title
Write your caption hereButton
Slide title
Write your caption hereButton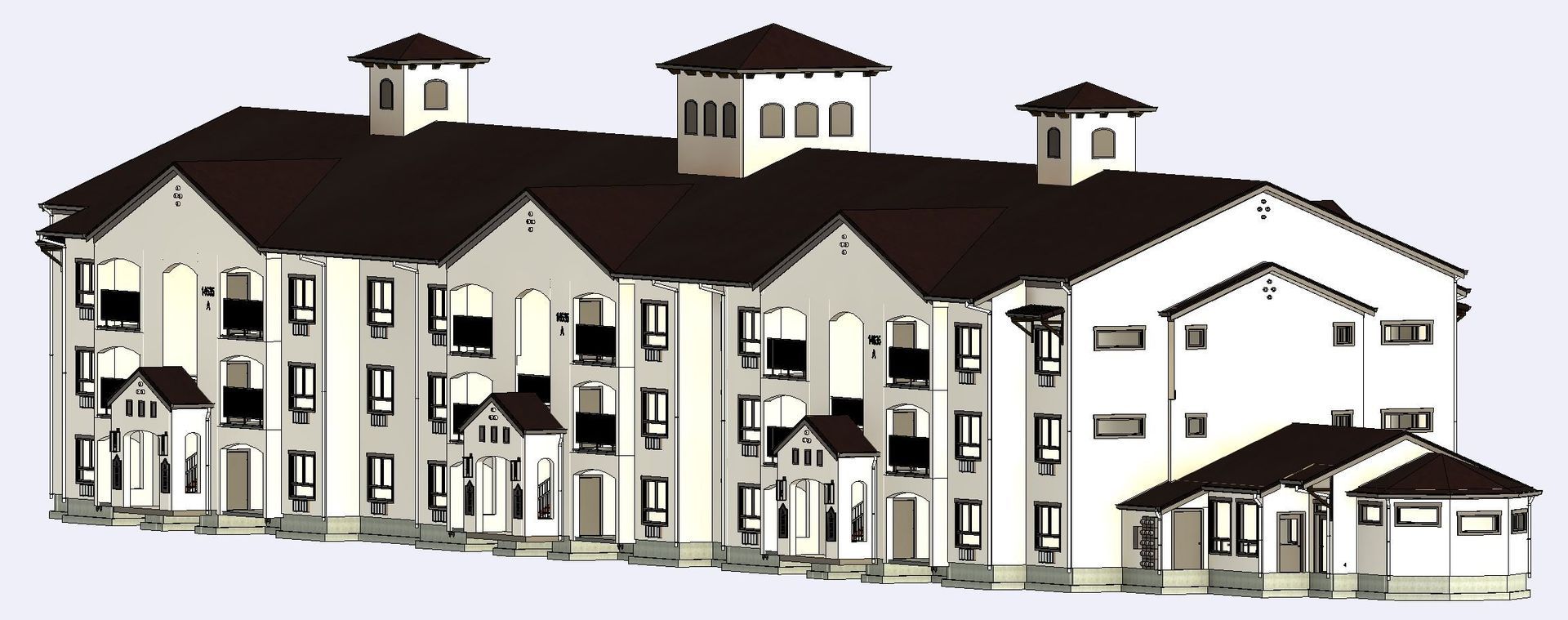
Slide title
Write your caption hereButton
KARLO AT SURPRISE
Karlo at Surprise apartments is designed as multi-family apartments. The project consists of 2 apartment buildings to go along with the owner’s community of assisted living and independent facilities and Tri-plex & Duplex homes in the same area. The apartments have Studio, 1,2 and 3-bedroom units. It has a play area for kids, gym, dog park and covered parking.
PROJECT DATA
Site area: 136,778 s.f.
Building size:
Bldg. A = 40,895 s.f.
Bldg. B = 30,240 s.f.
Total number of units: 63
Exterior Finish: Stucco
Roof Type: Concrete Tile
Location: Vancouver, WA
