New Construction
NEW ADU
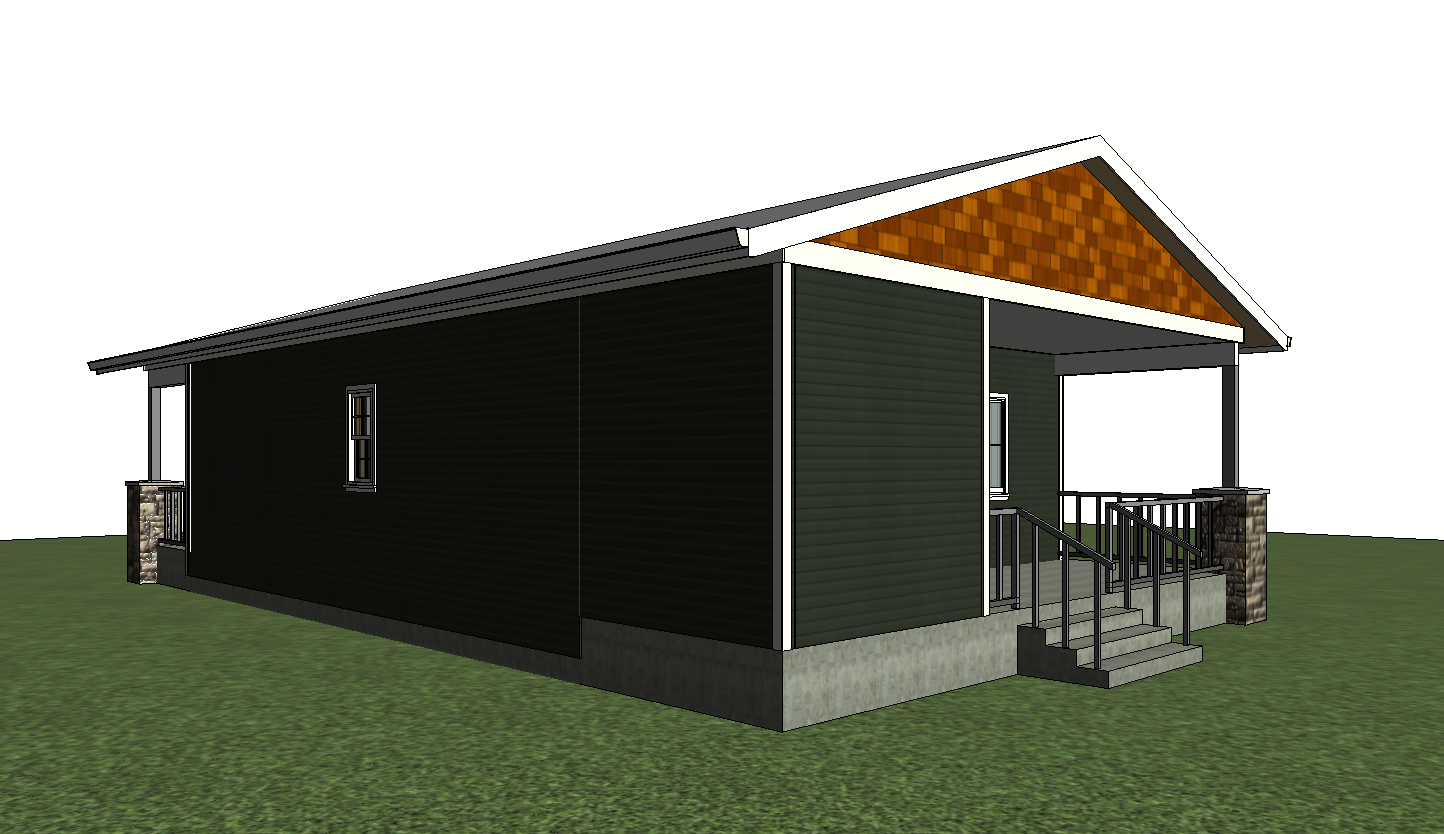
Slide title
Write your caption hereButton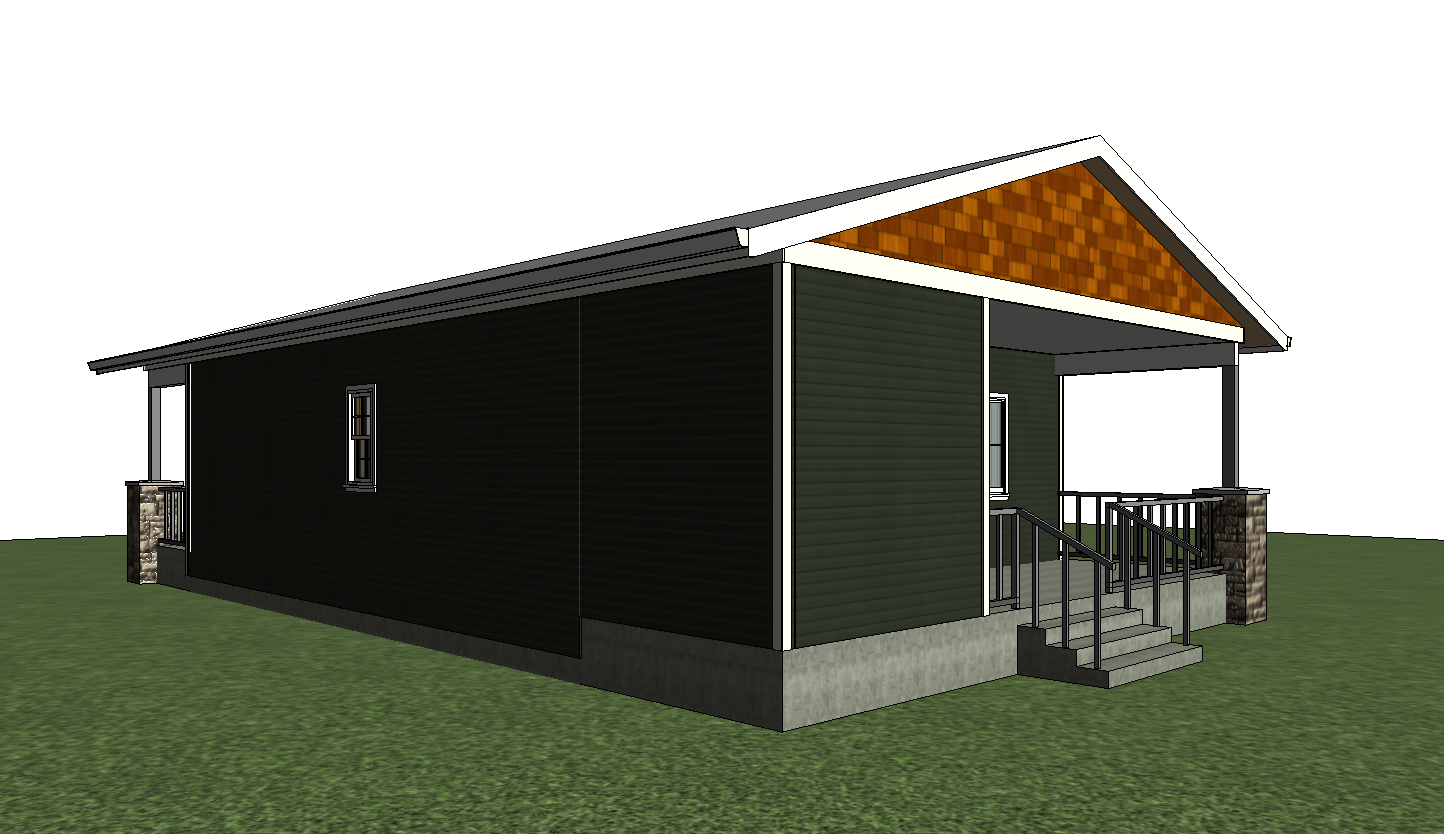
Slide title
Write your caption hereButton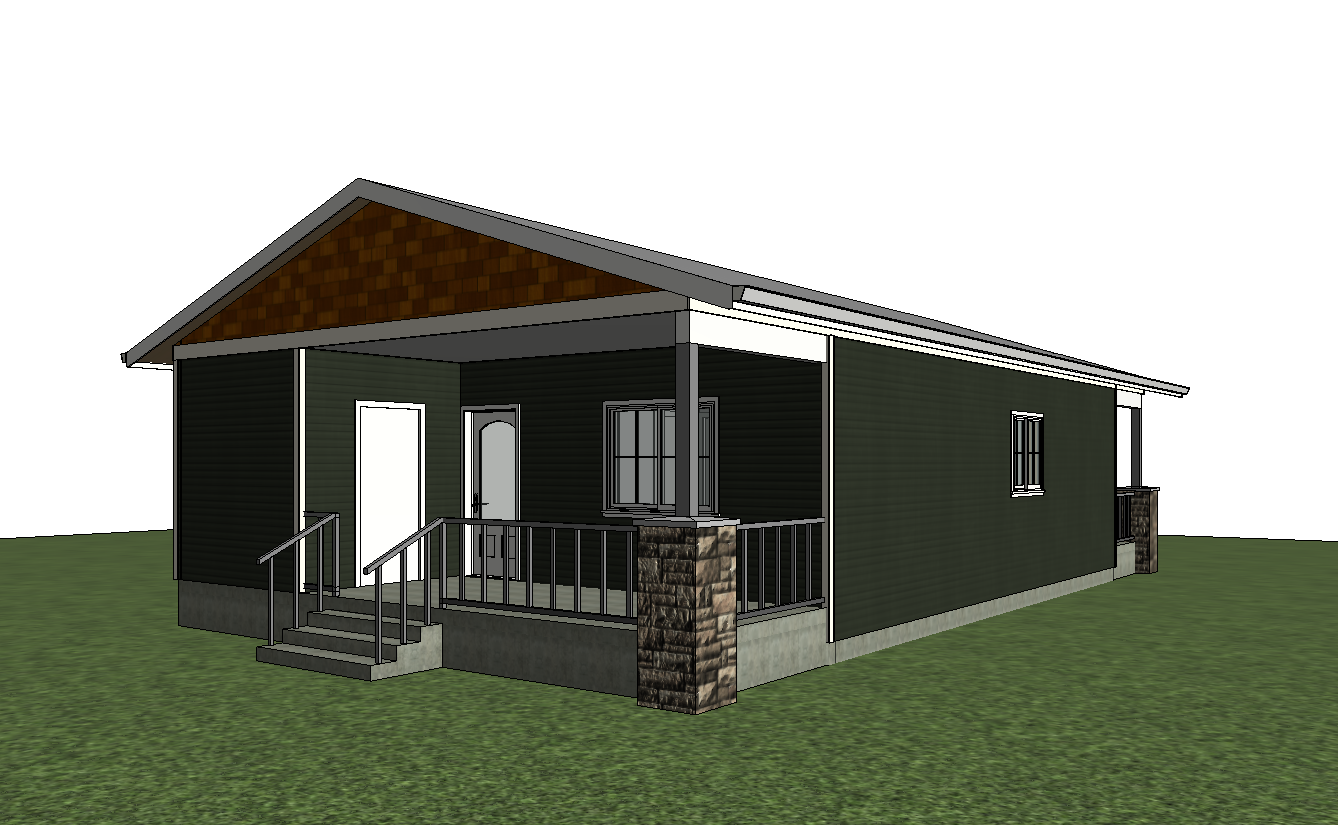
Slide title
Write your caption hereButton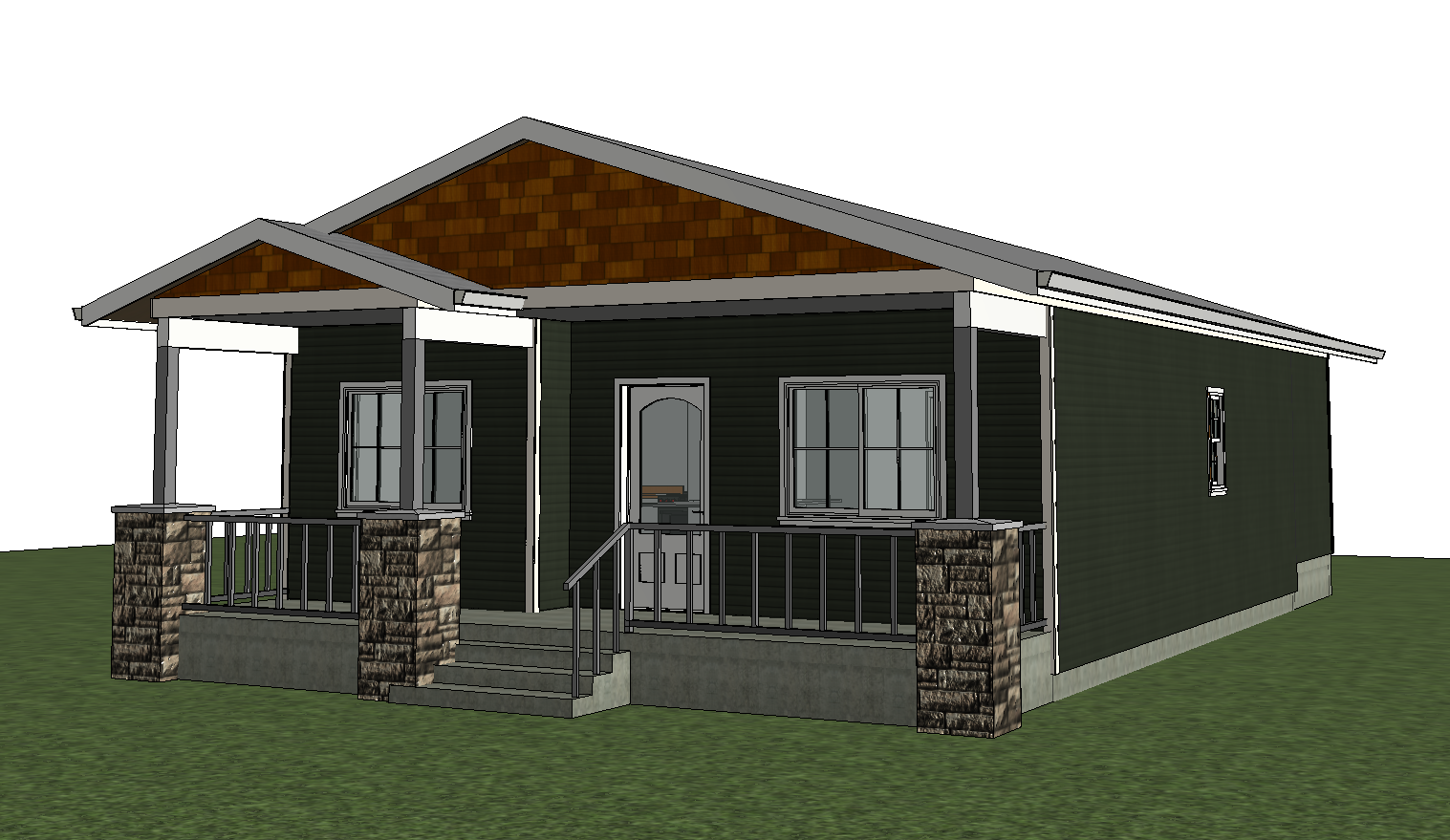
Slide title
Write your caption hereButton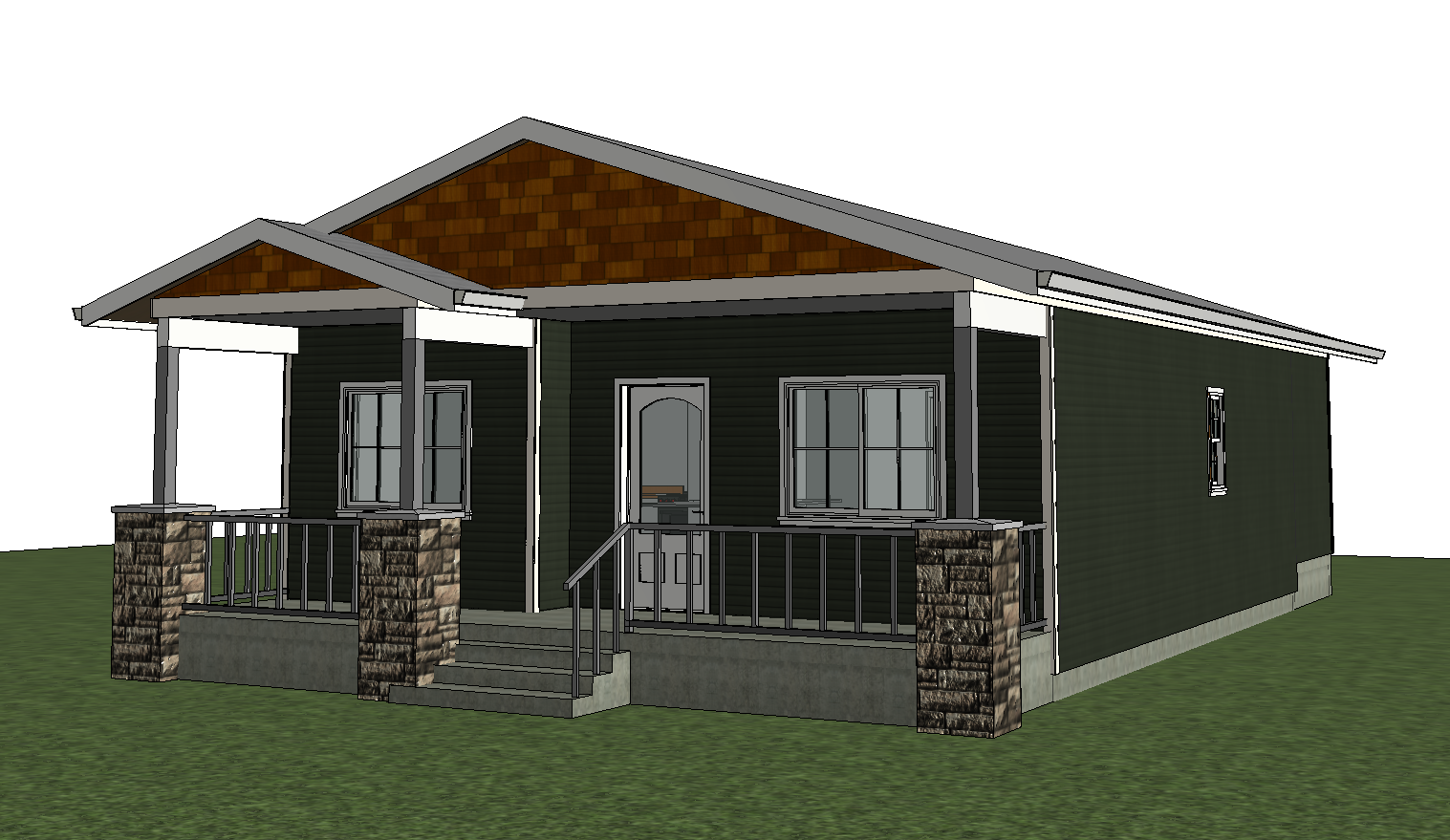
Slide title
Write your caption hereButton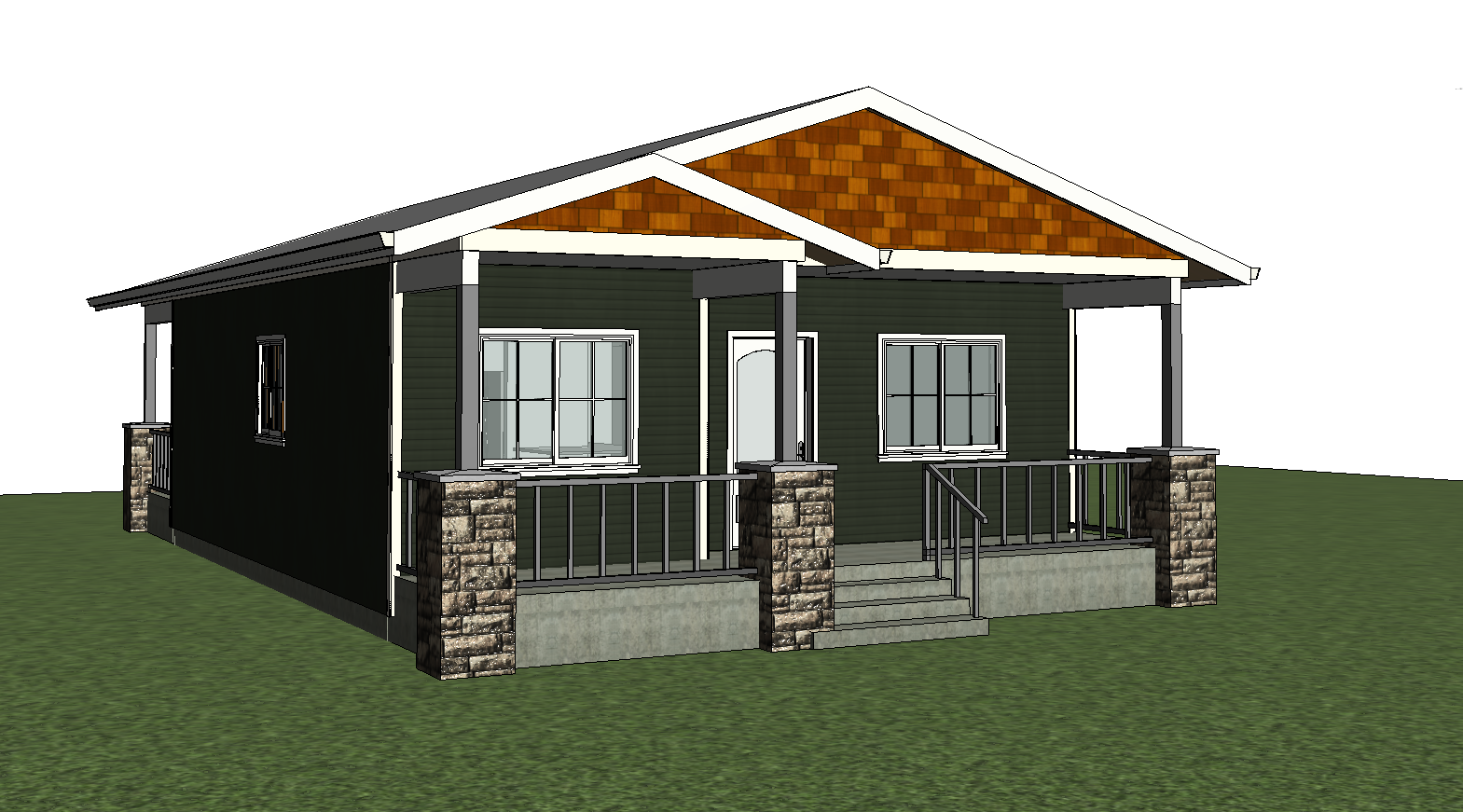
Slide title
Write your caption hereButton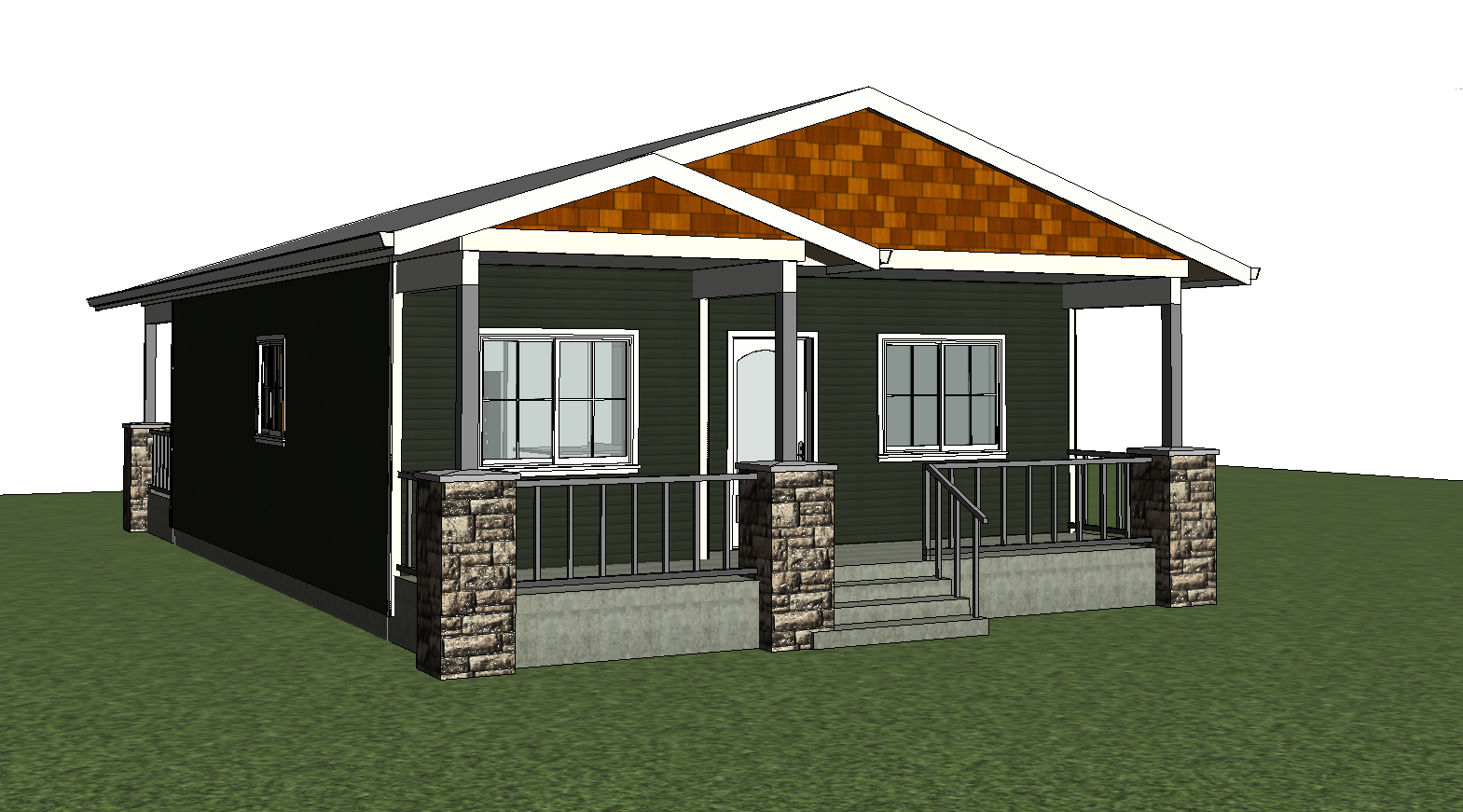
Slide title
Write your caption hereButton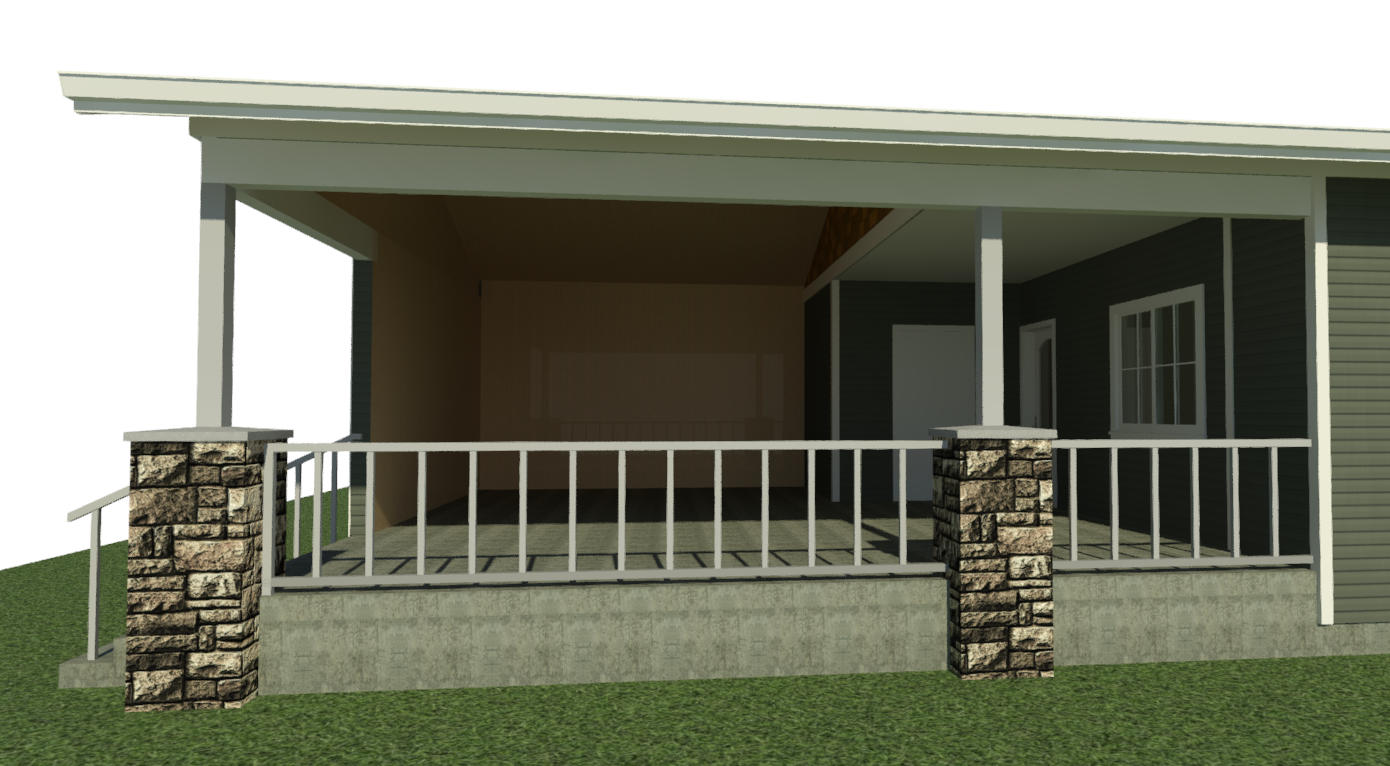
Slide title
Write your caption hereButton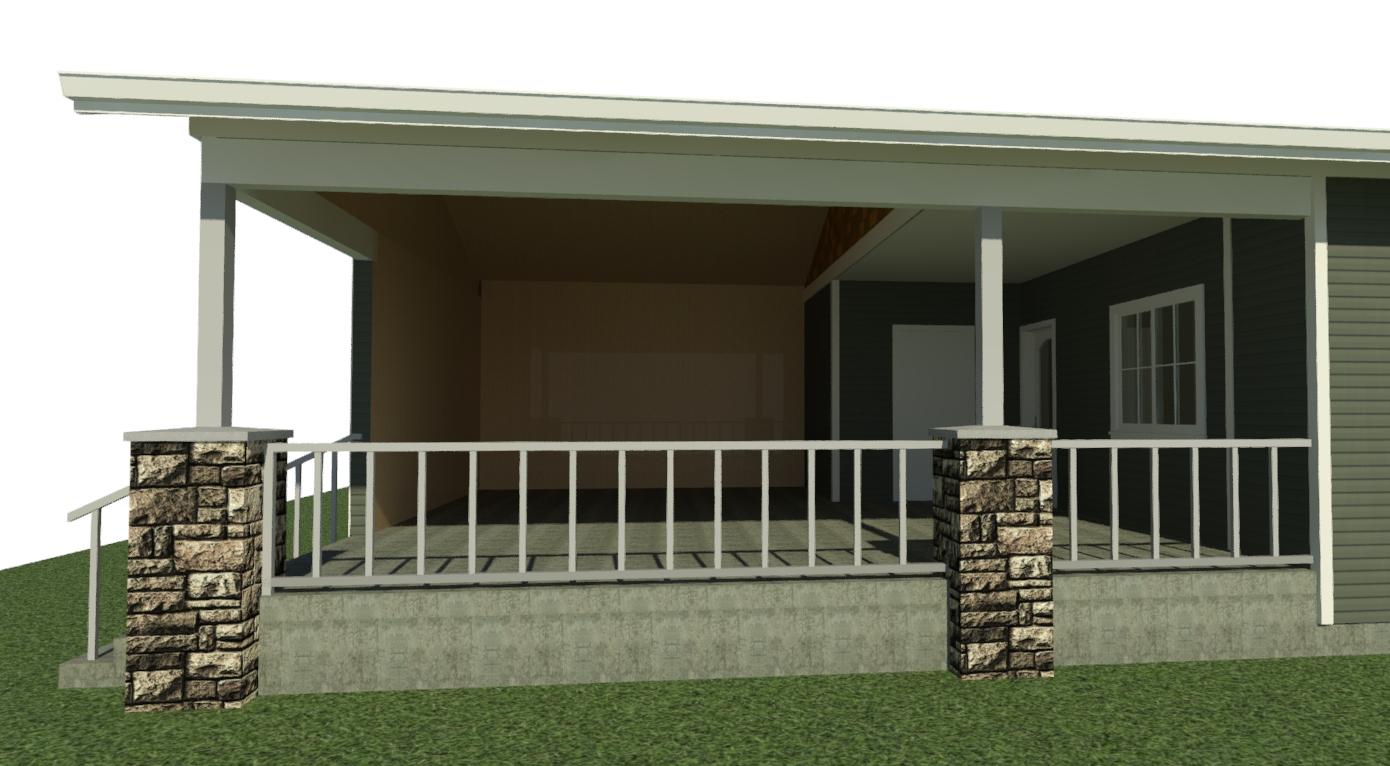
Slide title
Write your caption hereButton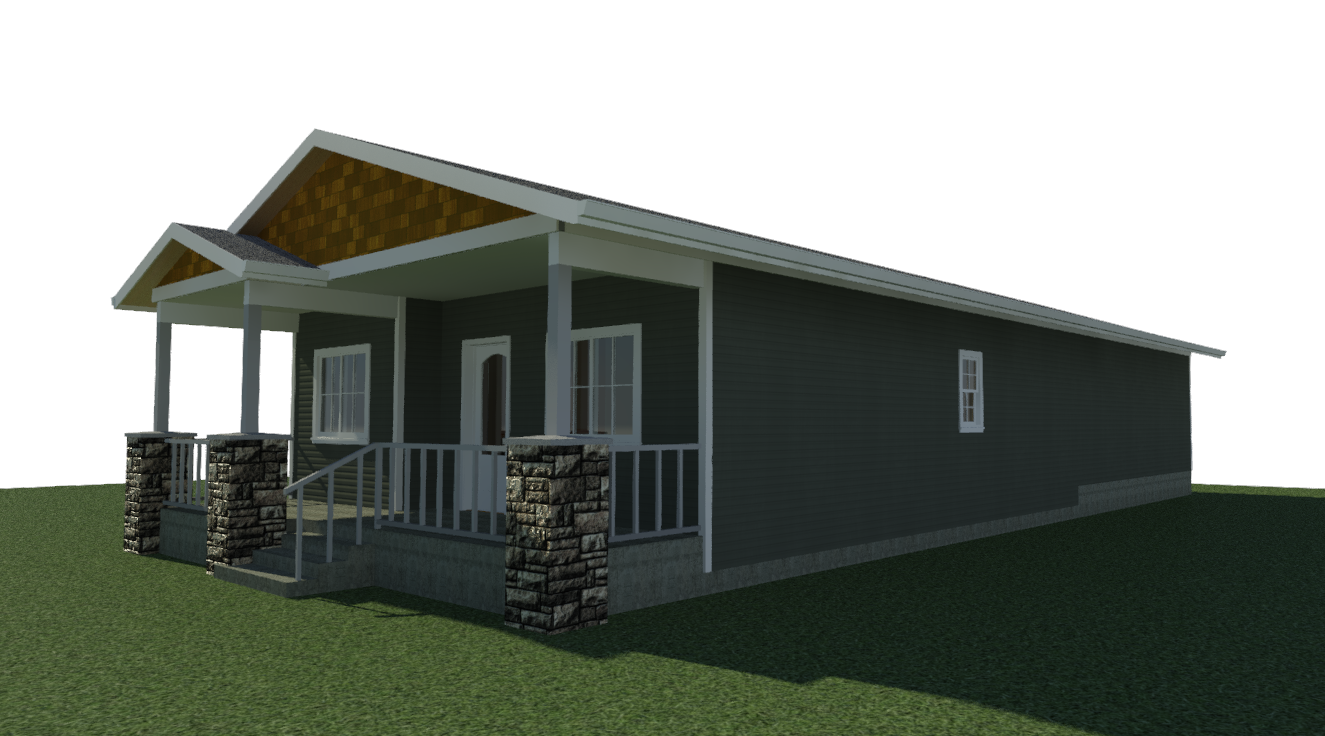
Slide title
Write your caption hereButton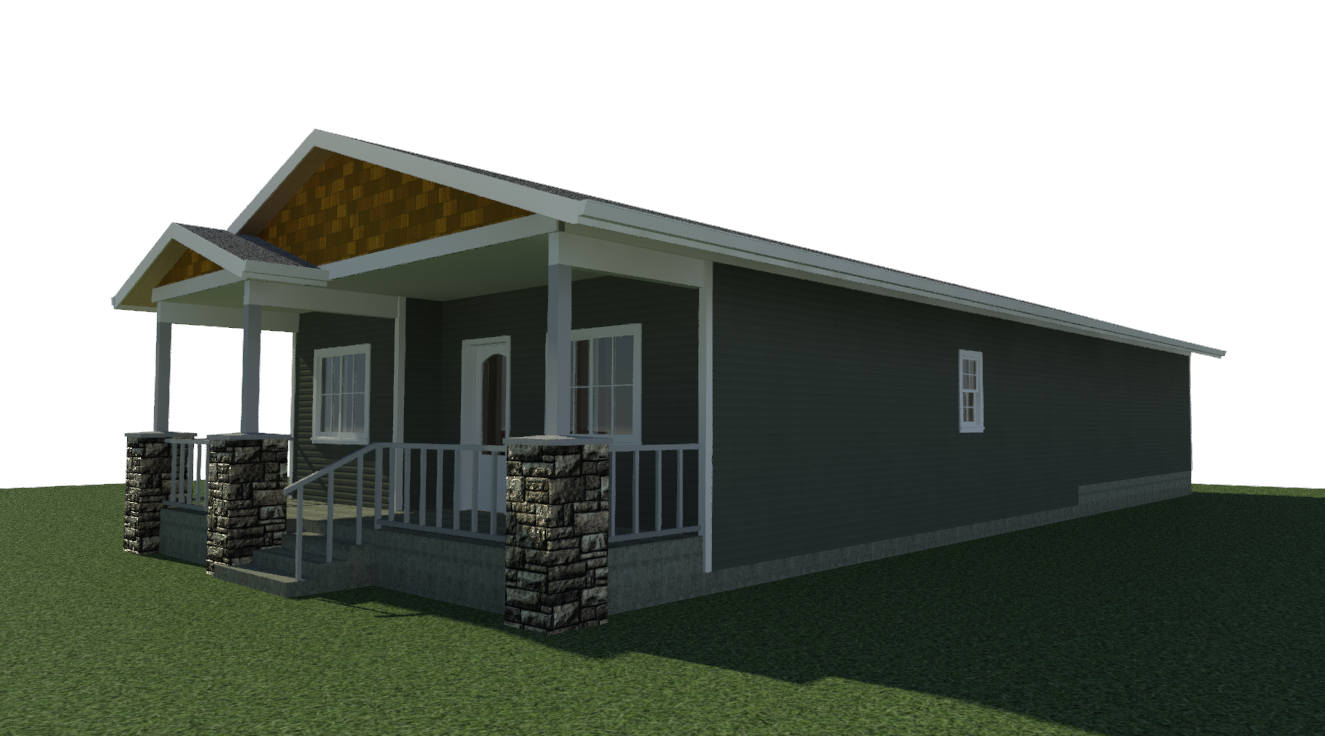
Slide title
Write your caption hereButton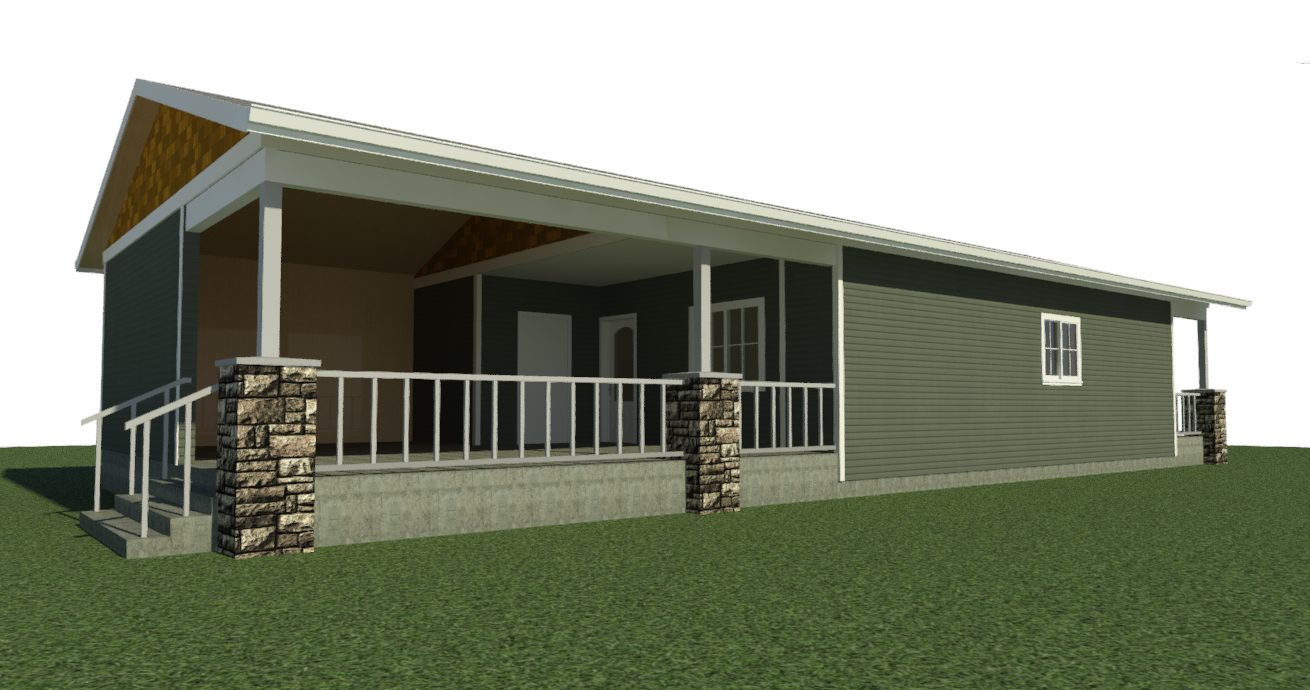
Slide title
Write your caption hereButton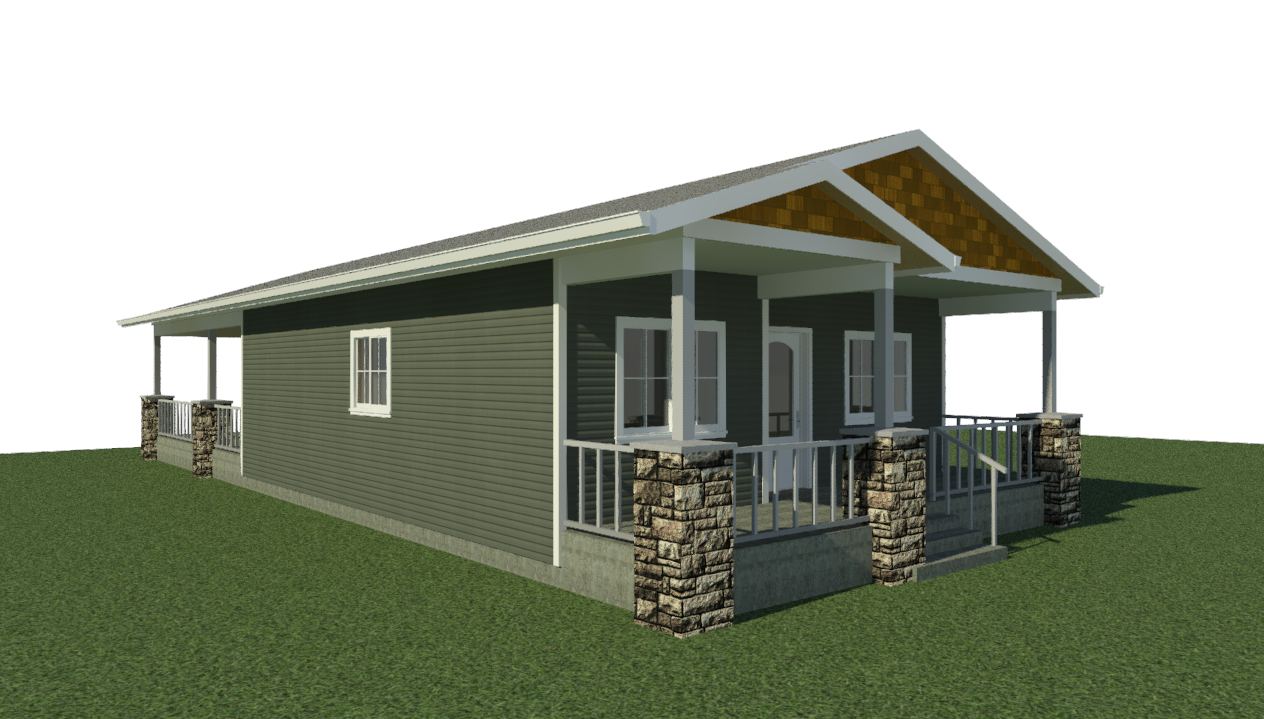
Slide title
Write your caption hereButton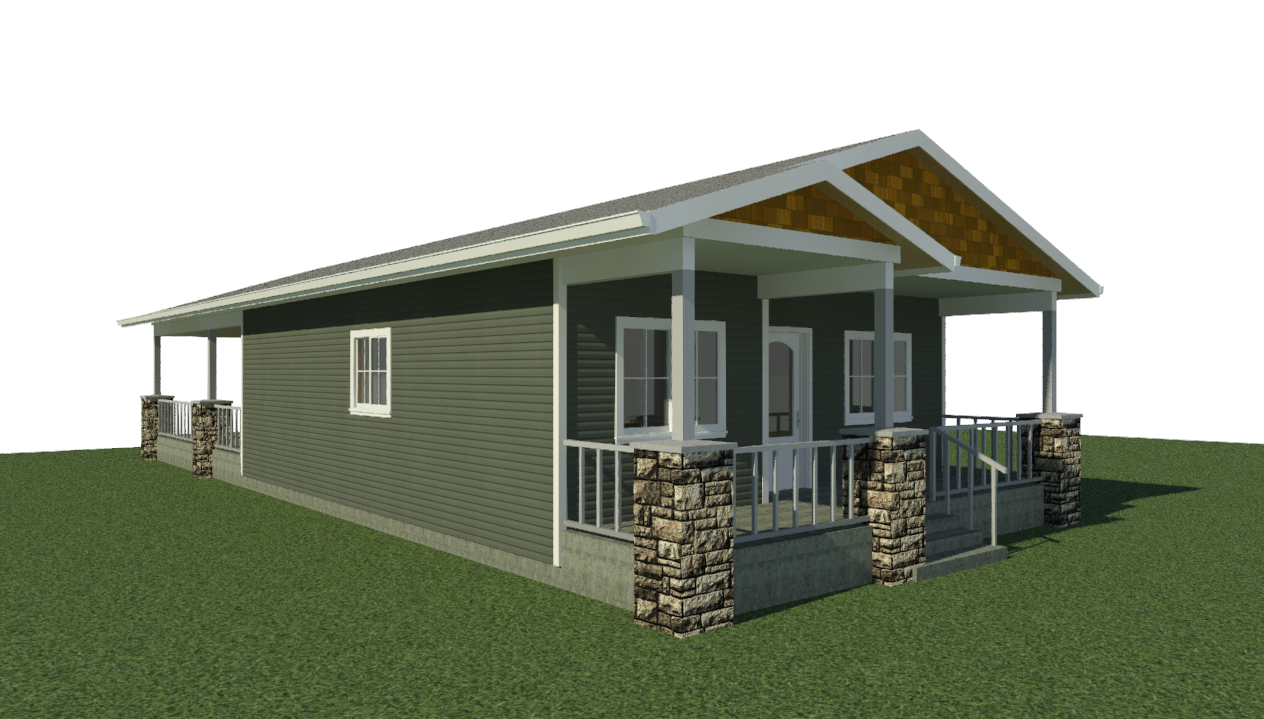
Slide title
Write your caption hereButton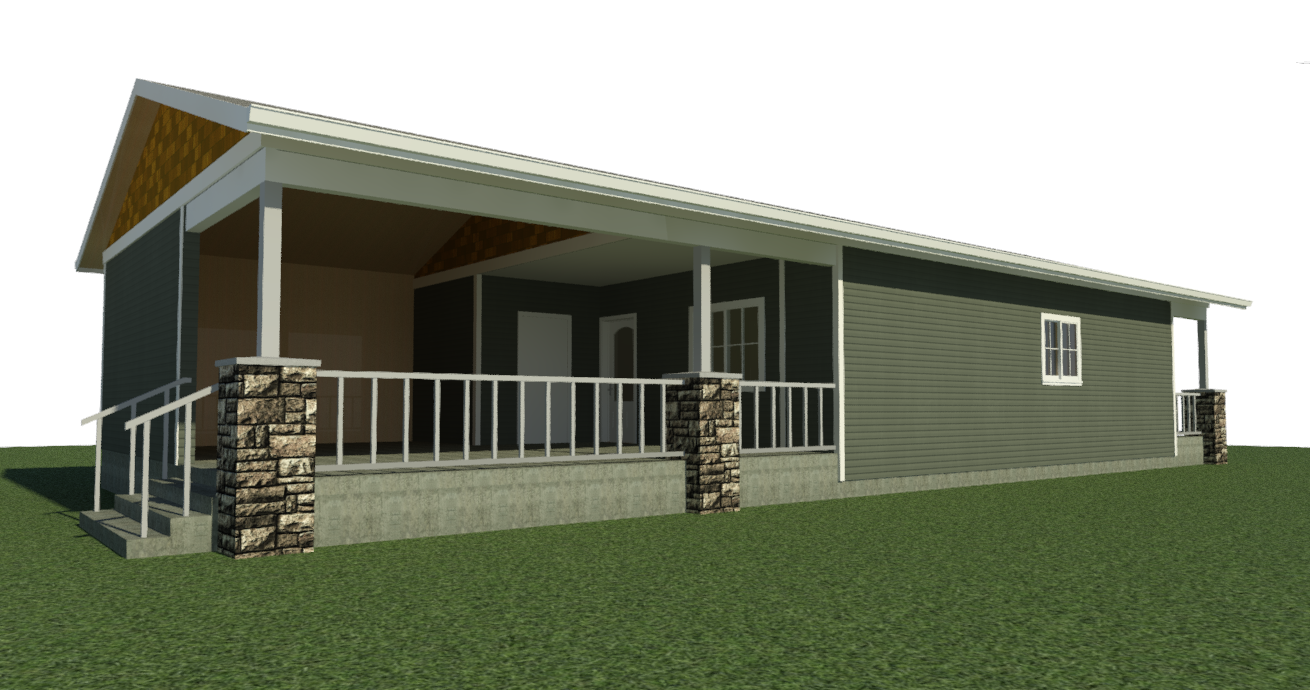
Slide title
Write your caption hereButton
NEW ADU
This ADU was designed to go on a site with an existing house and proposed plans for a duplex also. The county originally told the owner it was OK, but when they went to submit they were told the zoning changed and only allowed apartments in that area. So this ADU was never built. Even though it is a little small, it has all the amenities of a larger home. It has a large covered outdoor kitchen / dining area.
PROJECT DATA
Site area: 64,080 s.f.
Building size:
house = 852 s.f.
covered patio = 642 s.f.
front porch = 156 s.f.
Exterior finish: Hardie Lap Siding
Roof Type: Architectural Composition Shingles
Location: Tumwater, WA
