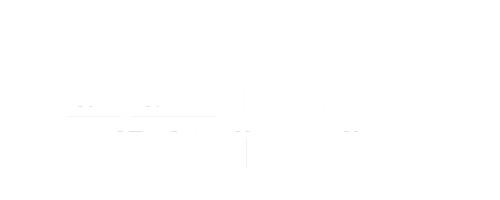New Construction
Olympia Custom Home on the Water
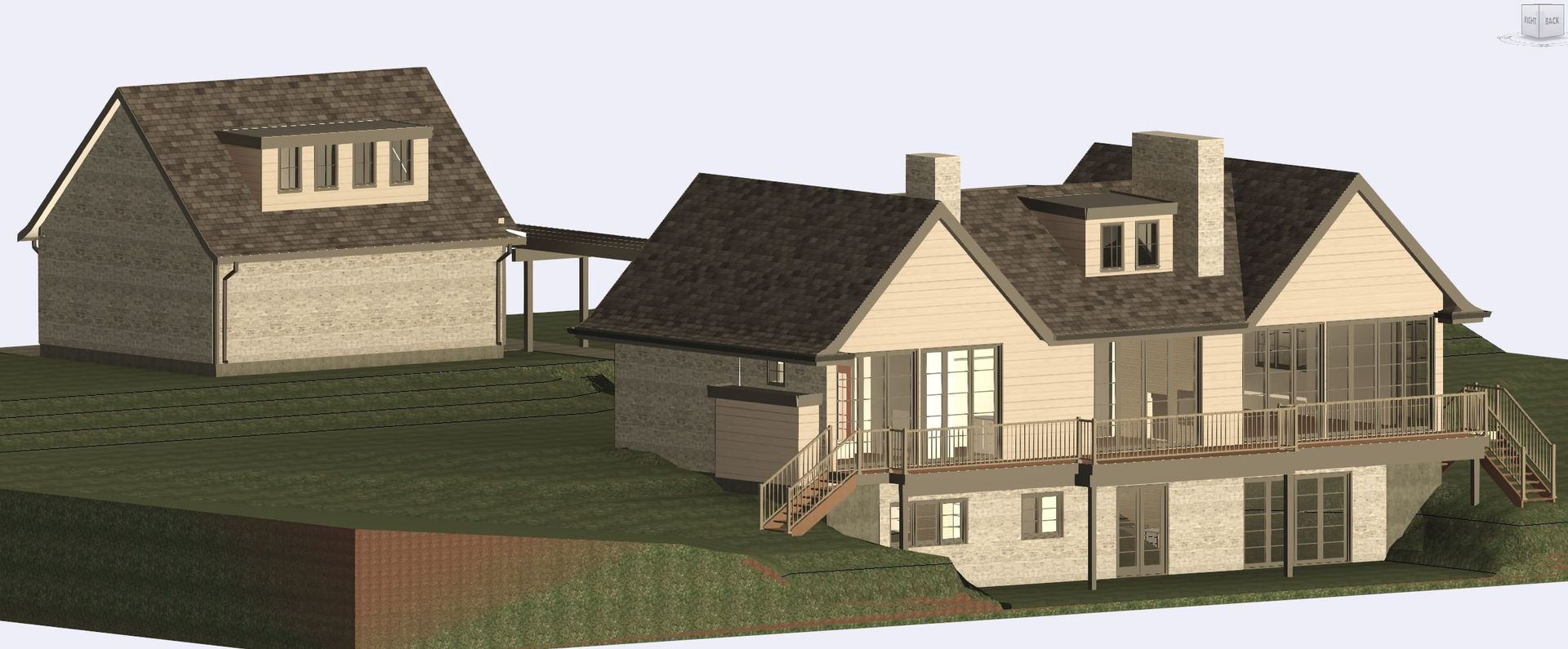
Slide title
Write your caption hereButton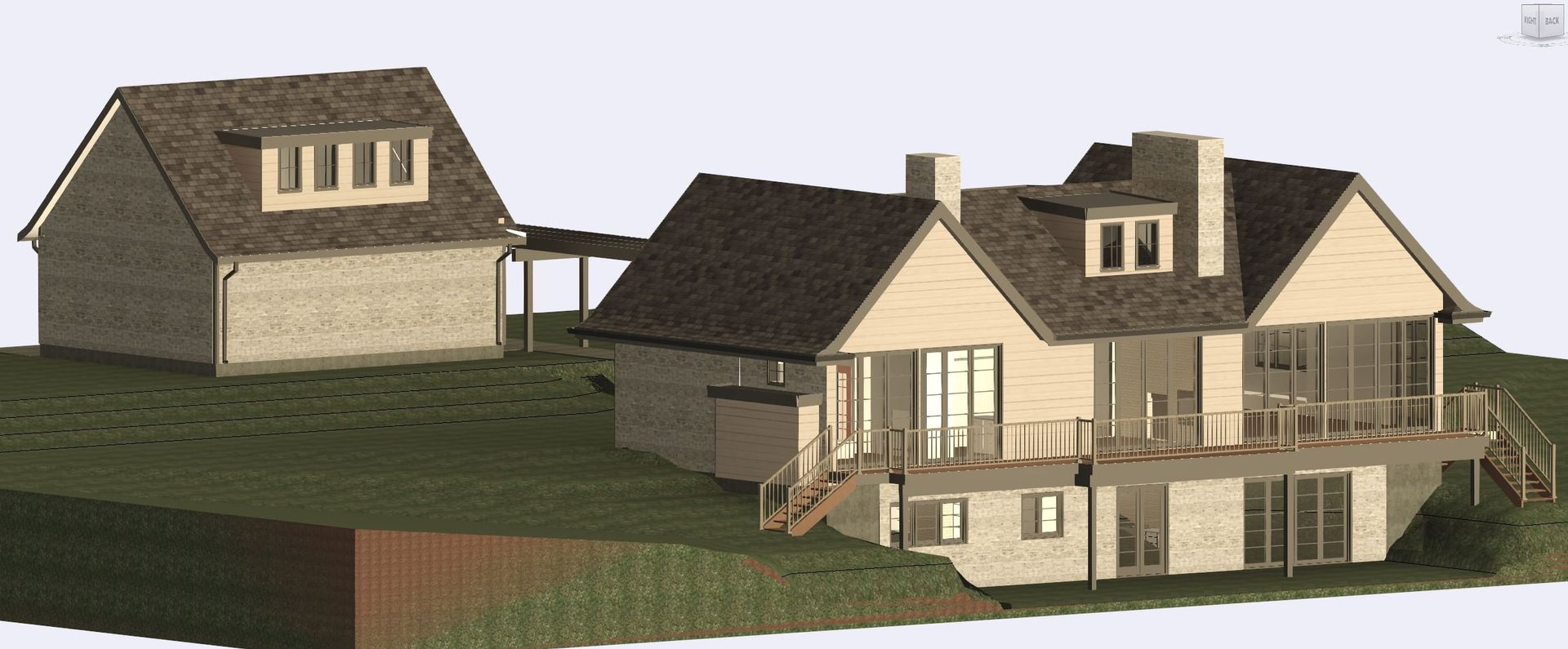
Slide title
Write your caption hereButton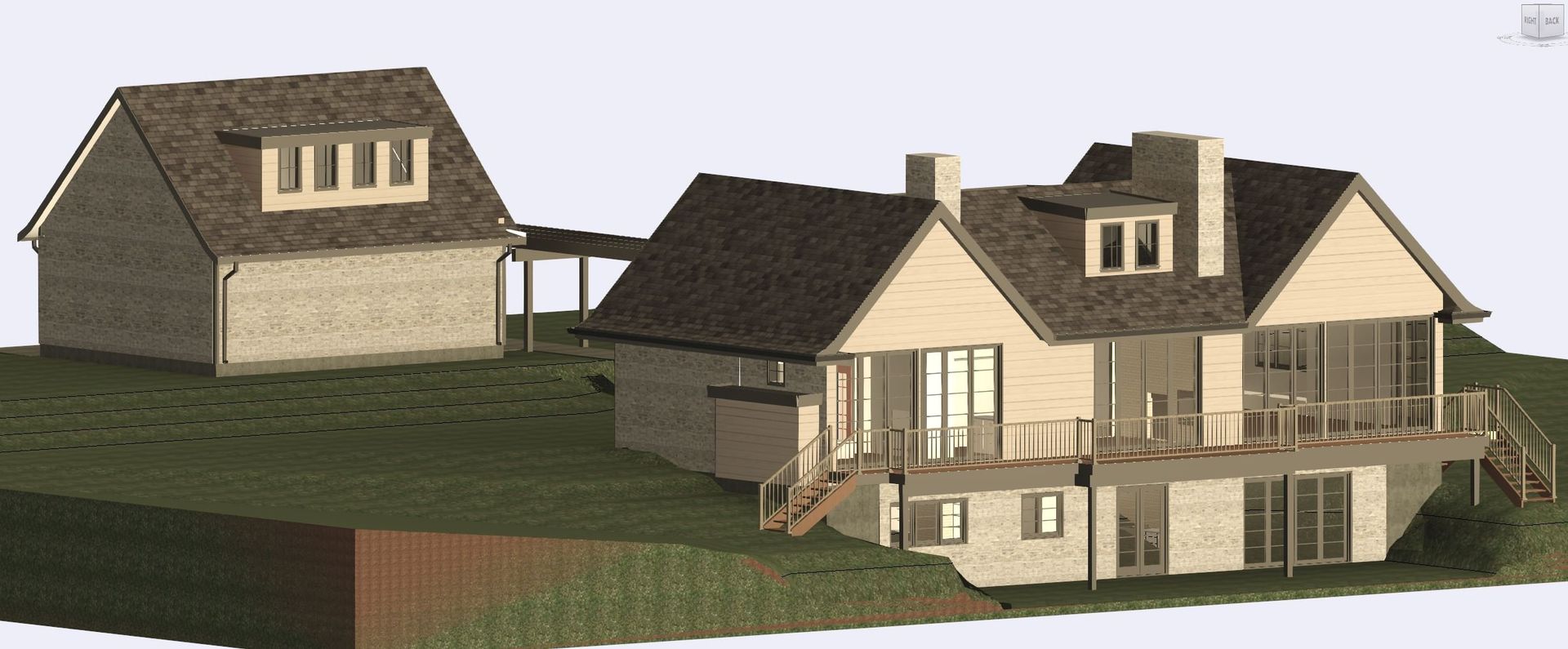
Slide title
Write your caption hereButton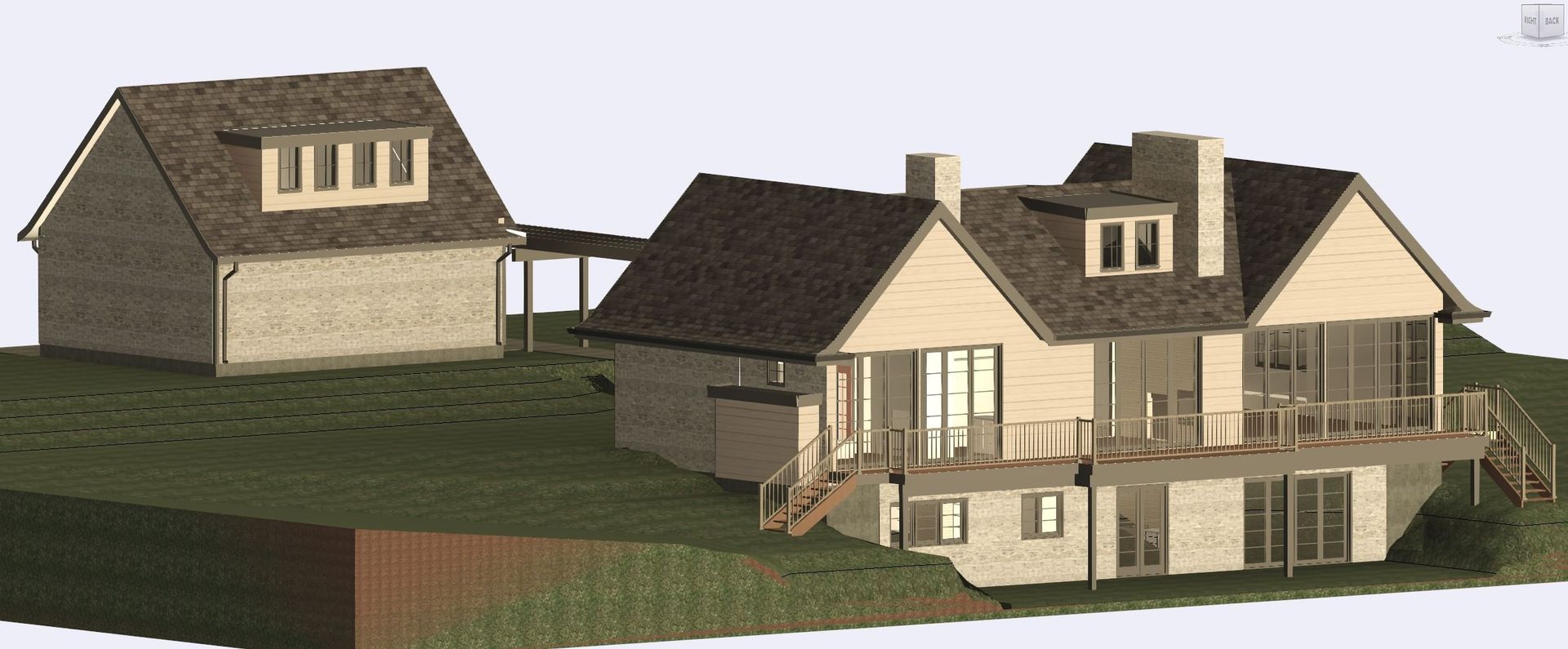
Slide title
Write your caption hereButton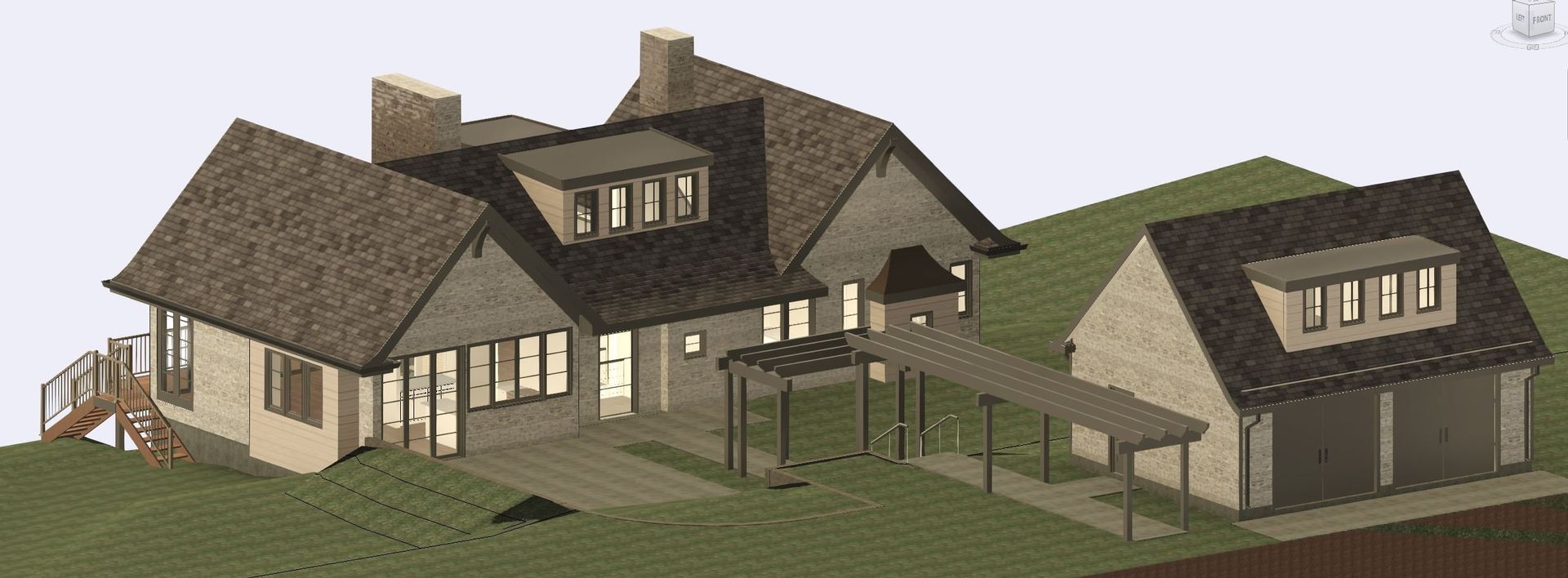
Slide title
Write your caption hereButton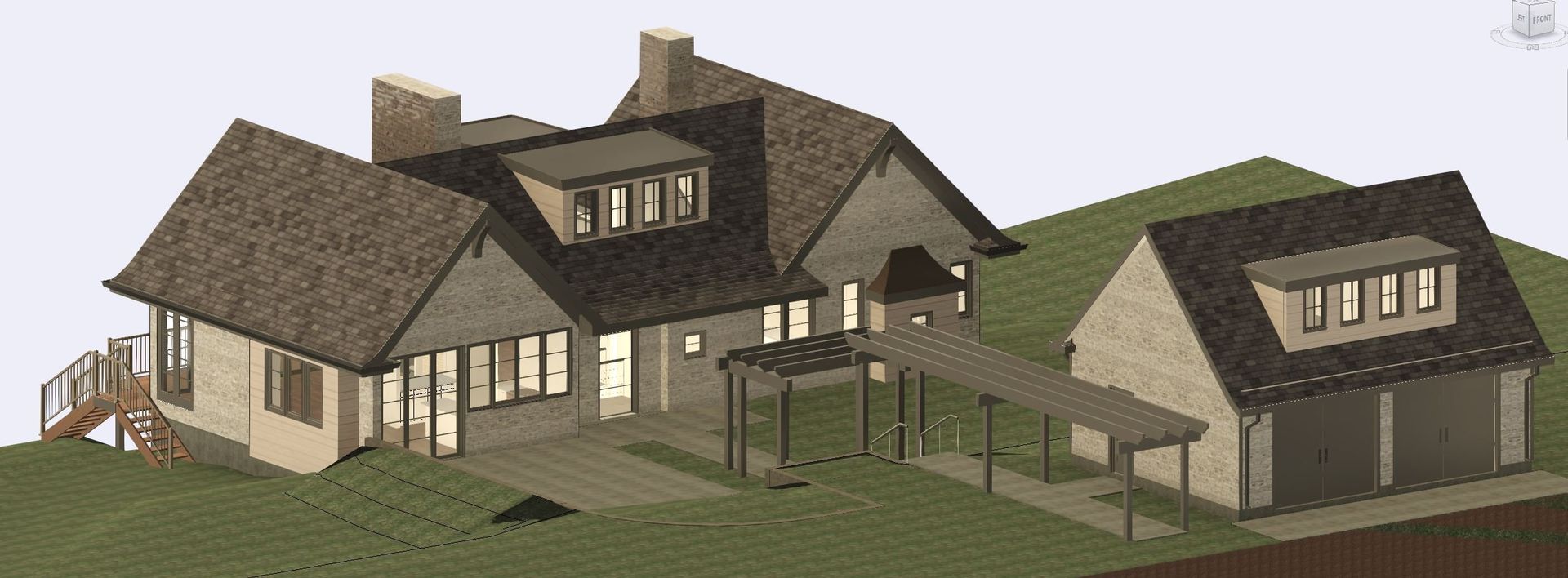
Slide title
Write your caption hereButton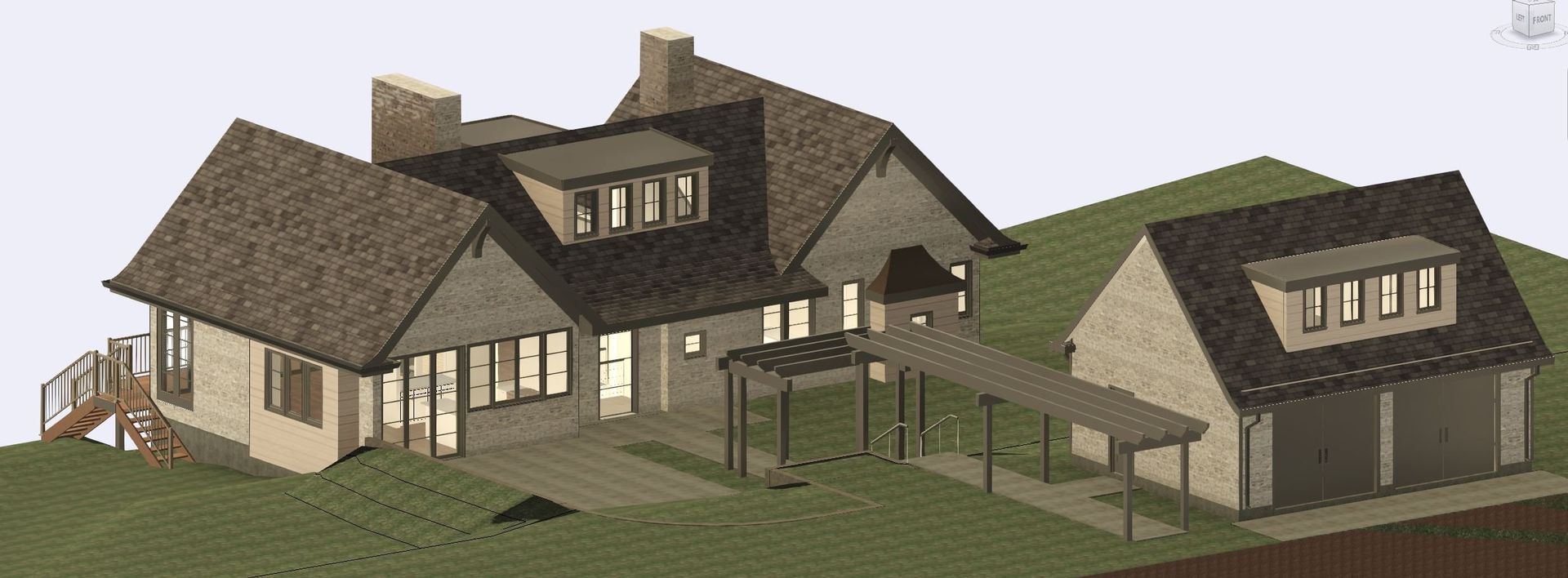
Slide title
Write your caption hereButton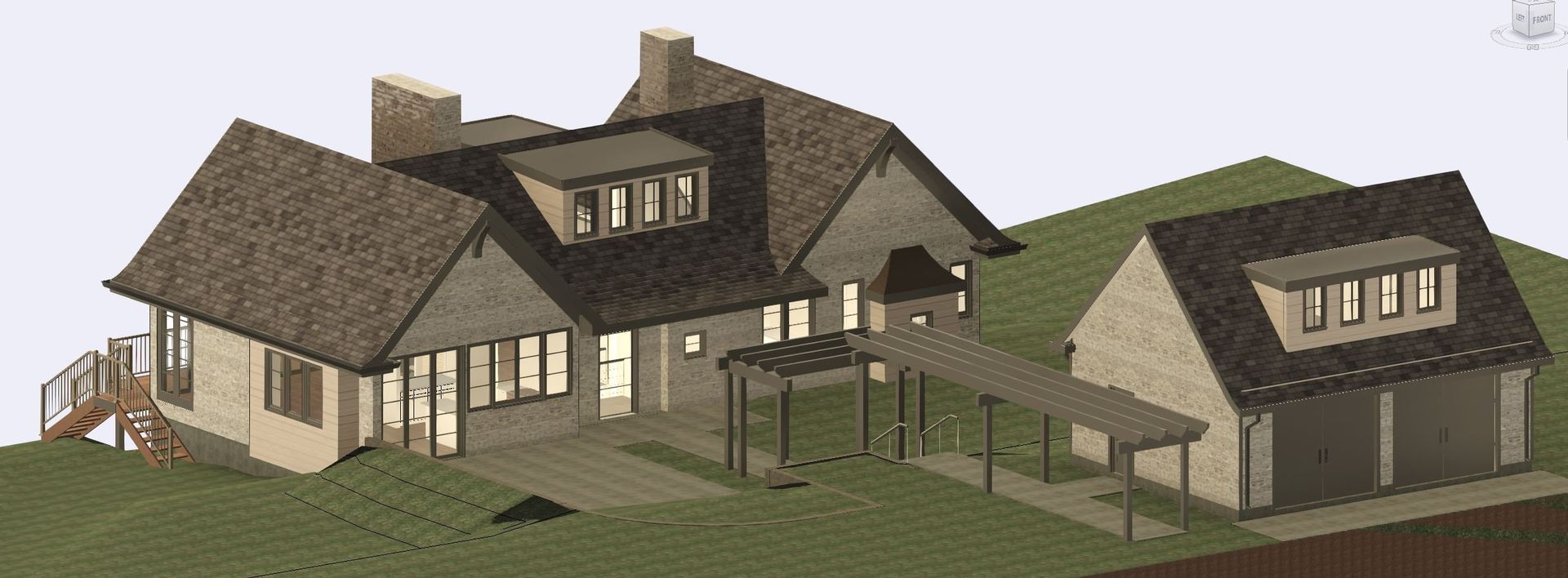
Slide title
Write your caption hereButton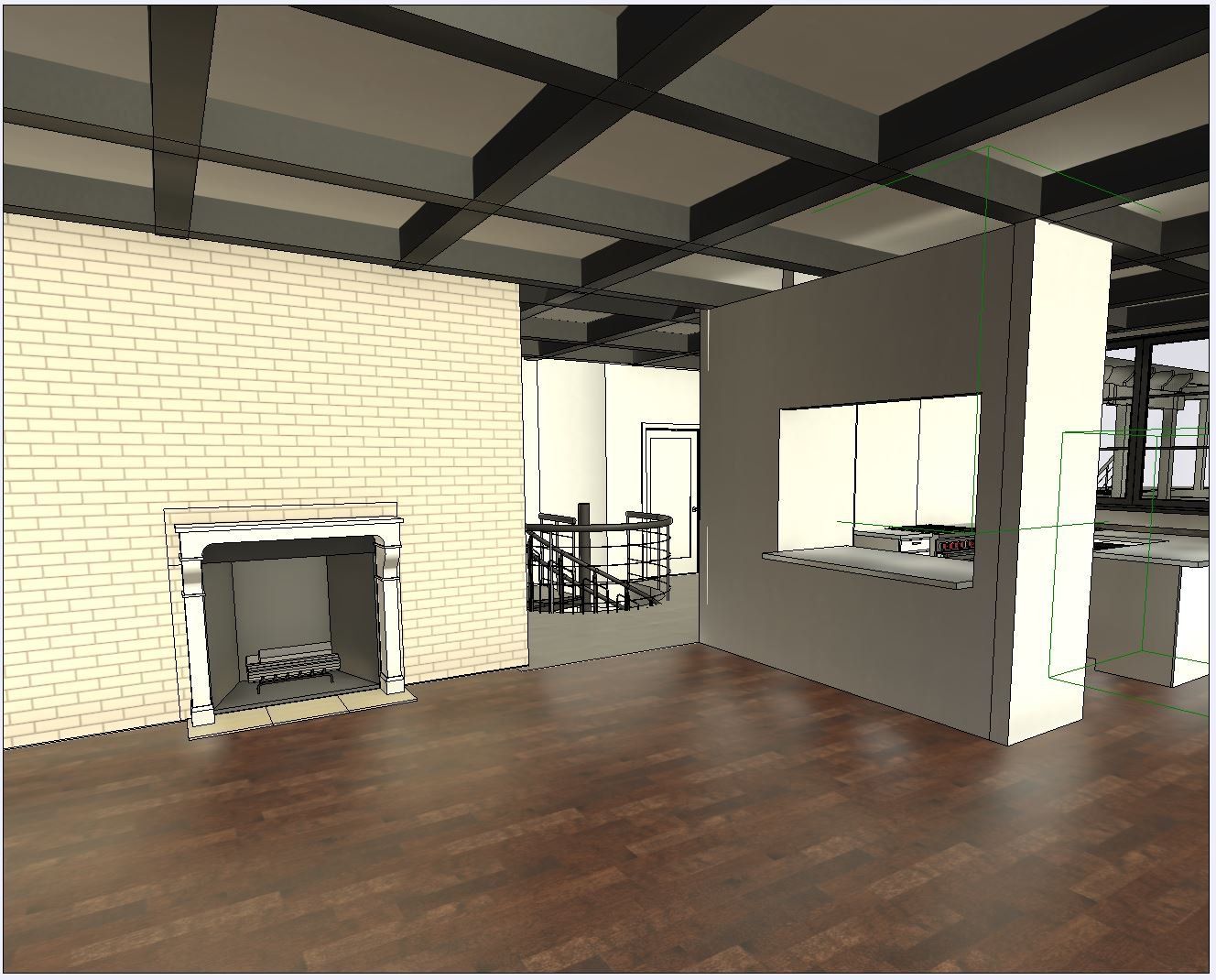
Slide title
Write your caption hereButton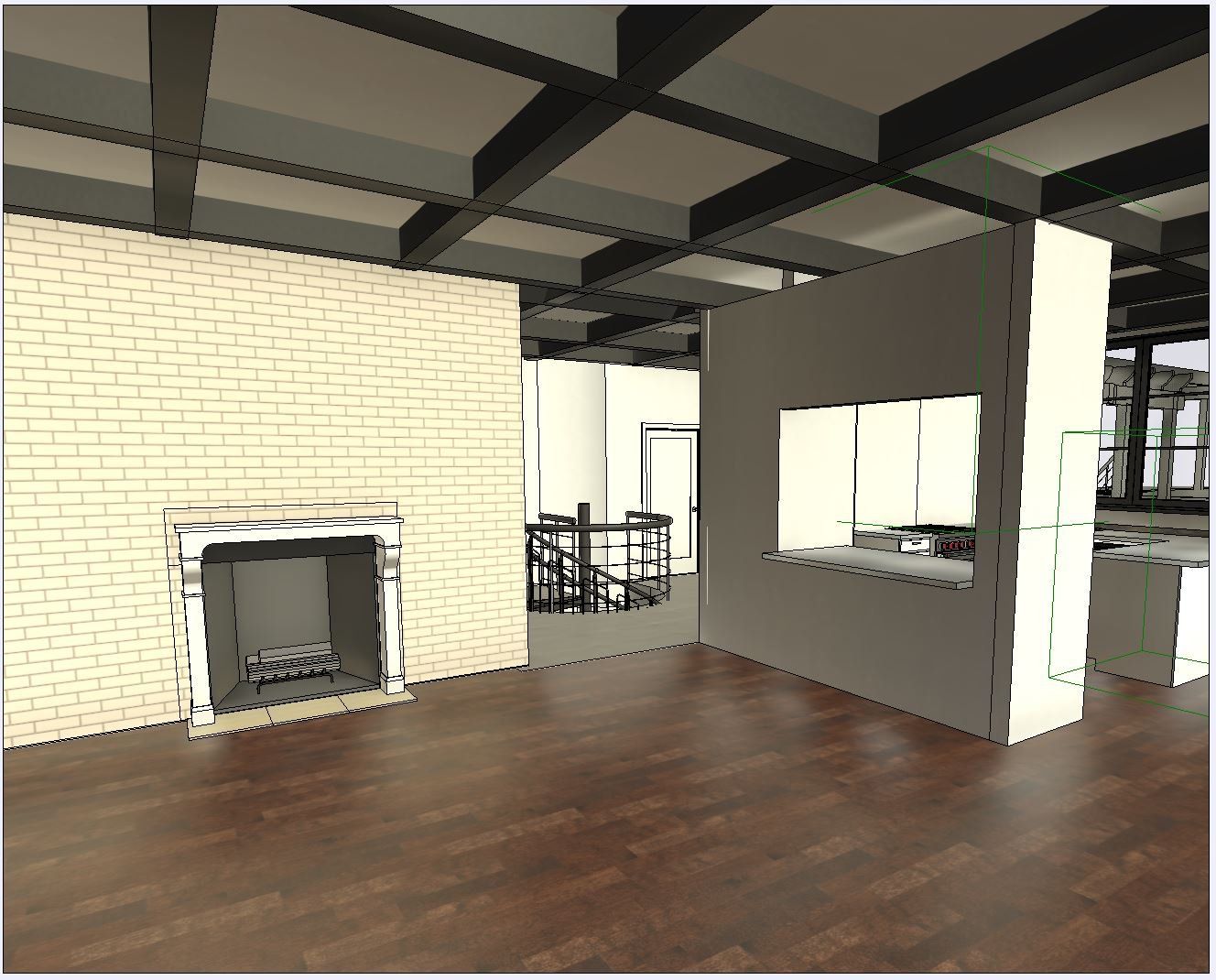
Slide title
Write your caption hereButton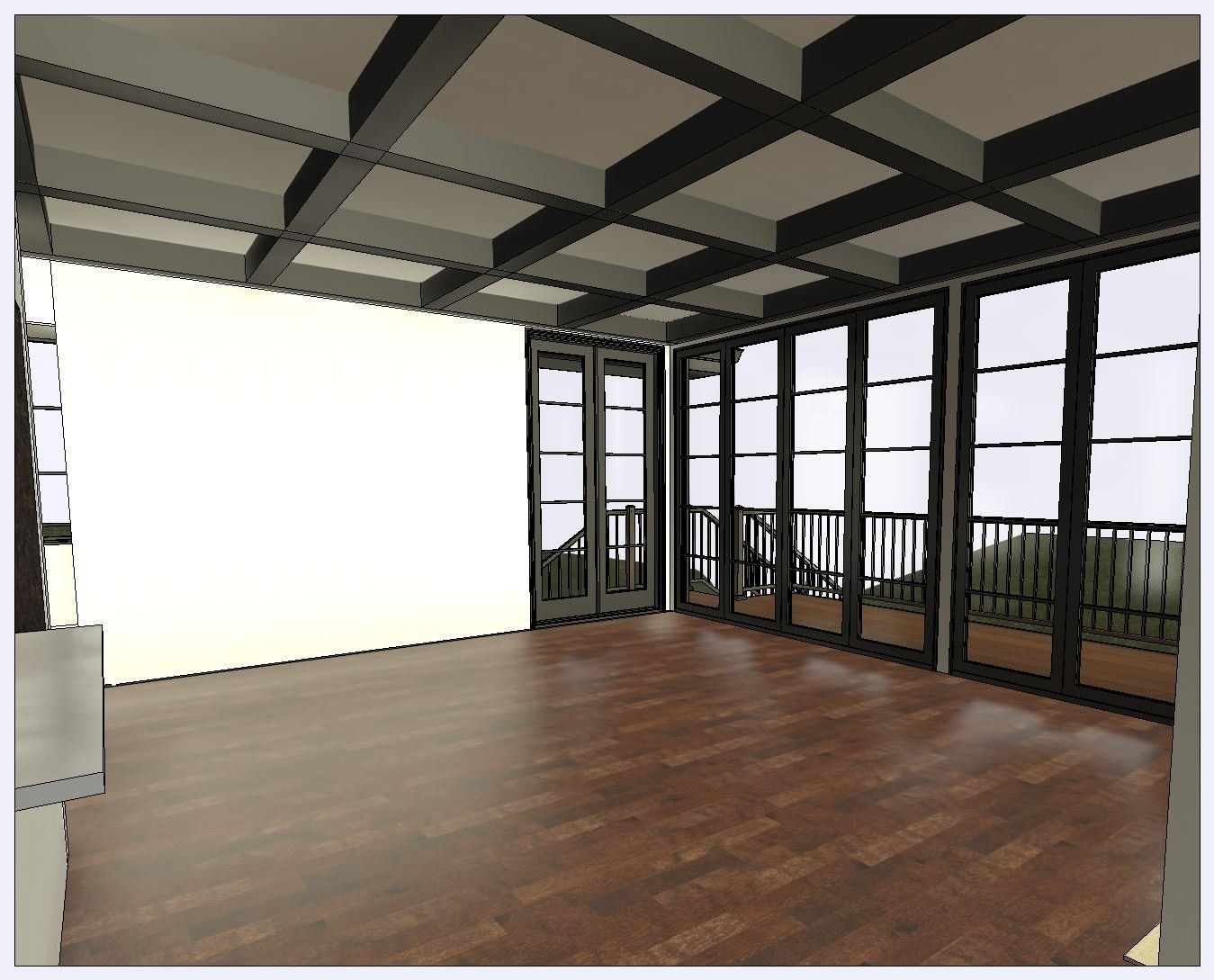
Slide title
Write your caption hereButton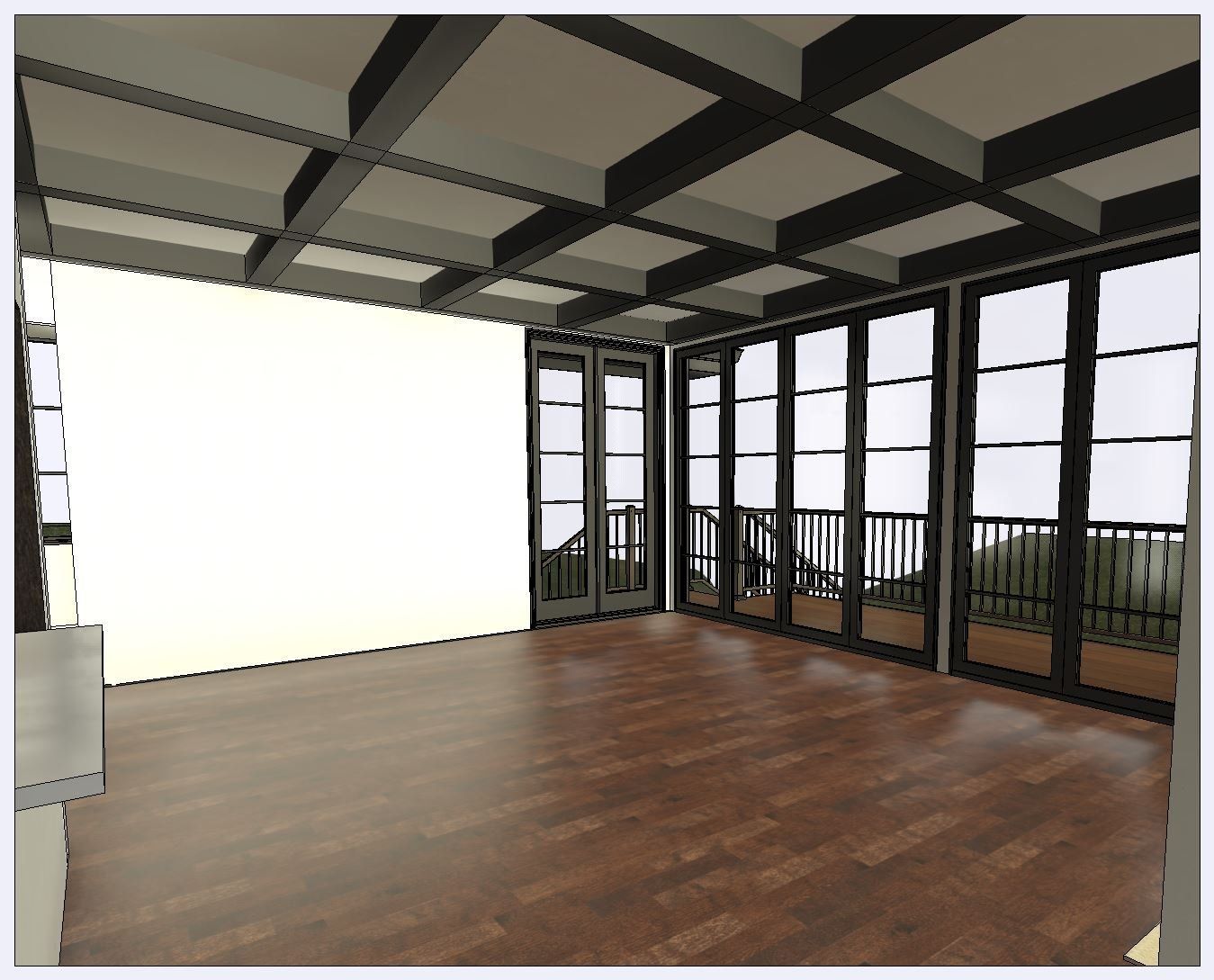
Slide title
Write your caption hereButton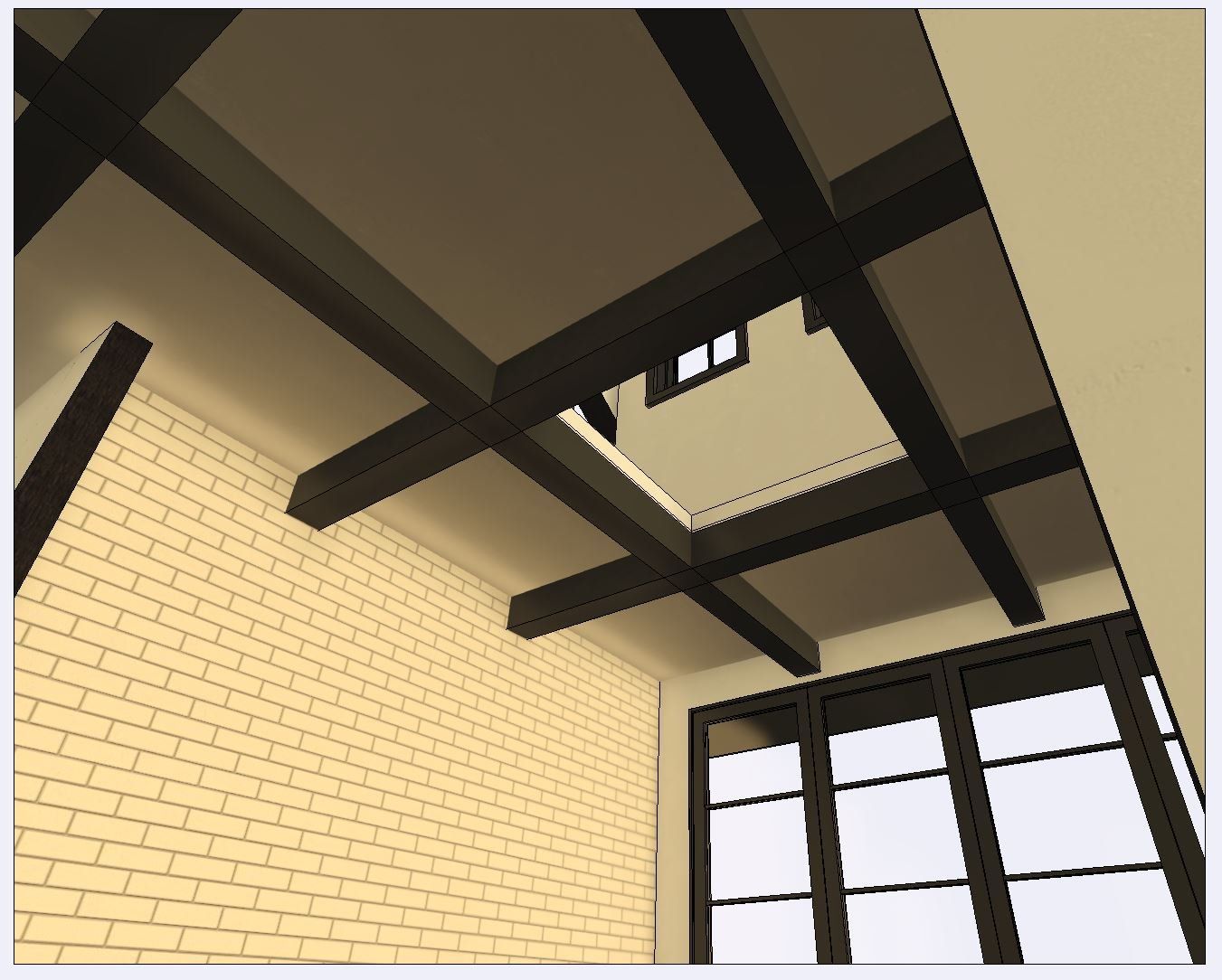
Slide title
Write your caption hereButton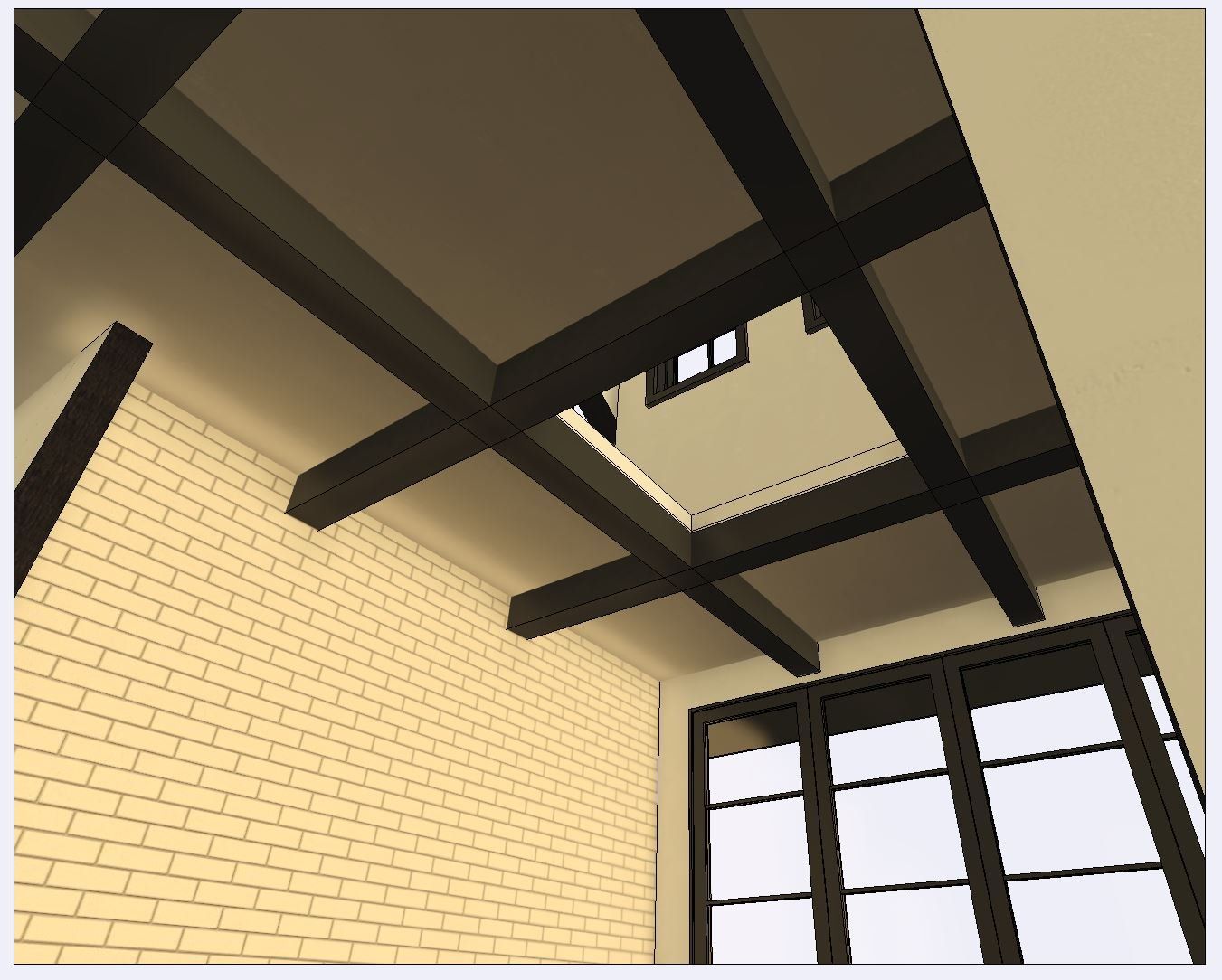
Slide title
Write your caption hereButton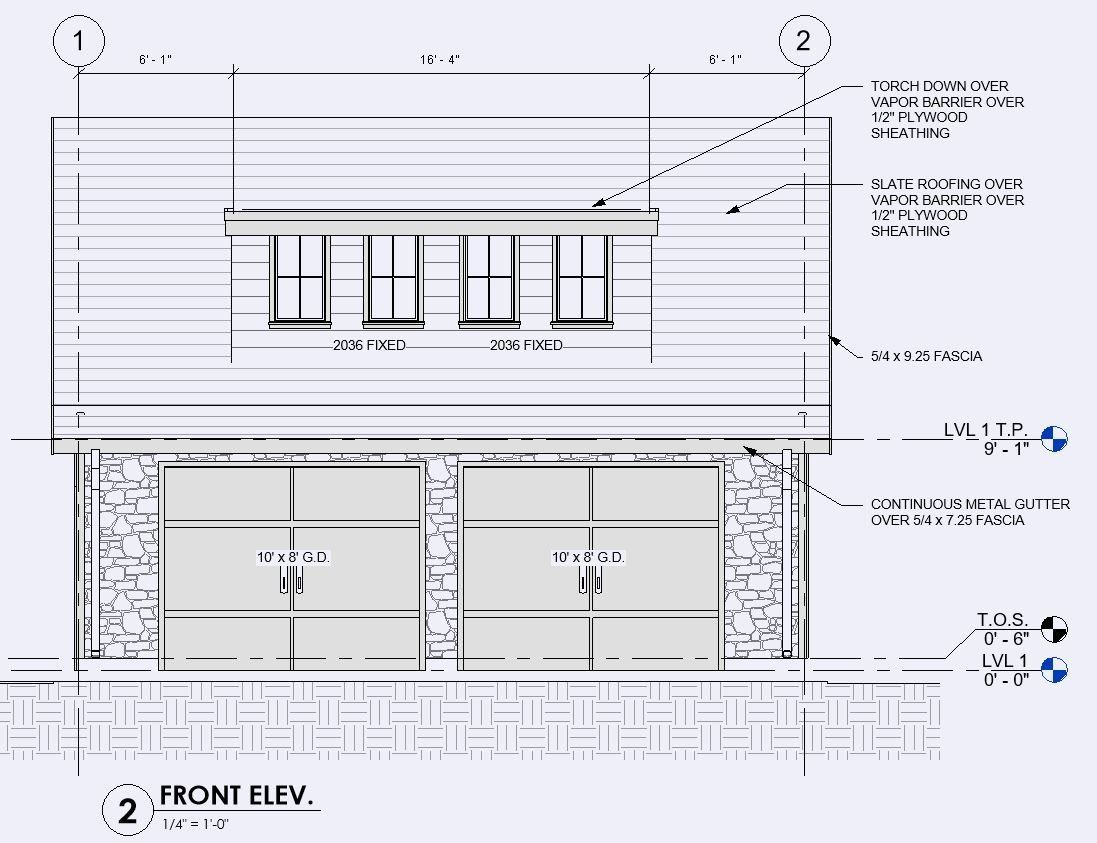
Slide title
Write your caption hereButton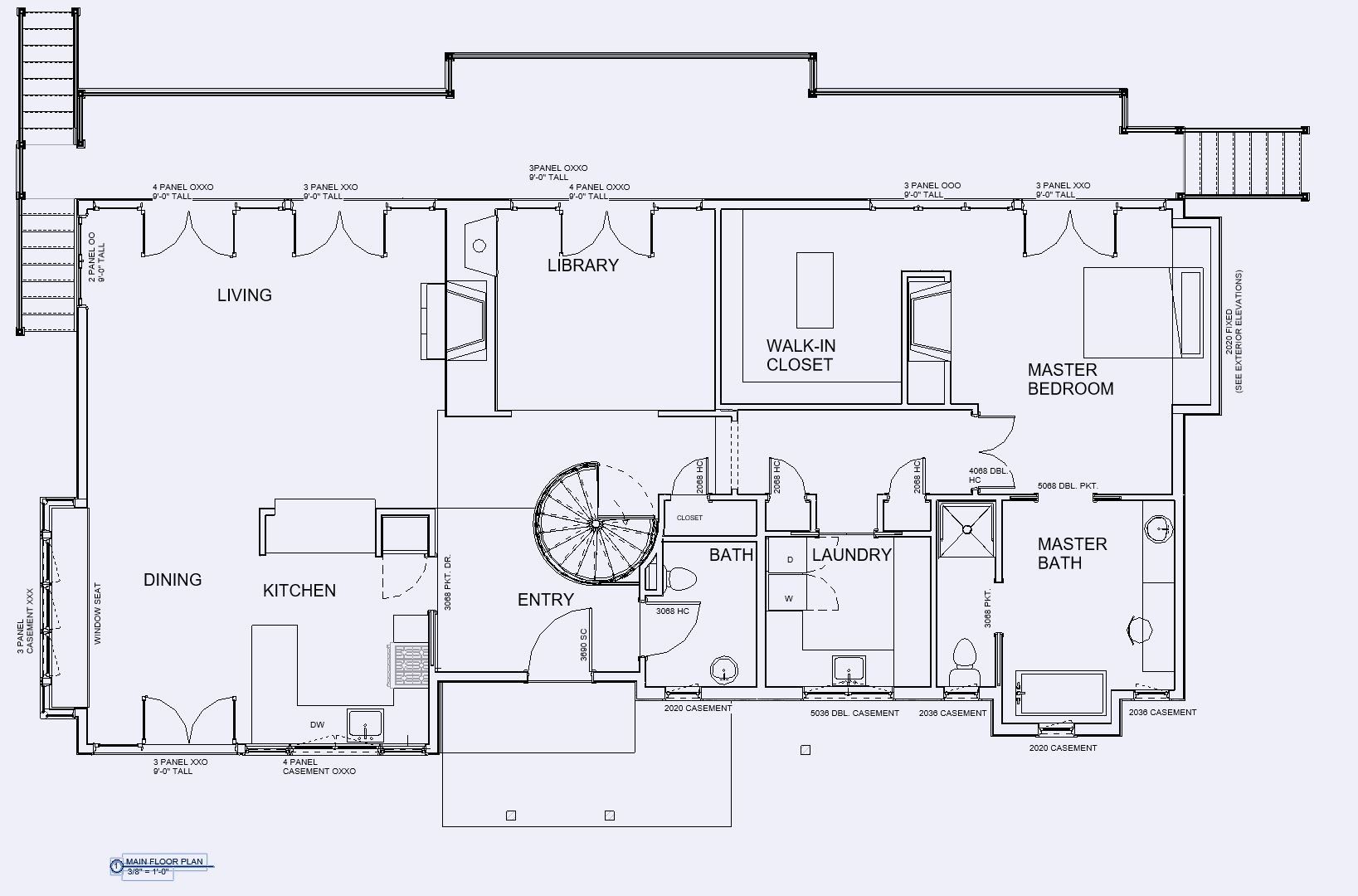
Slide title
Write your caption hereButton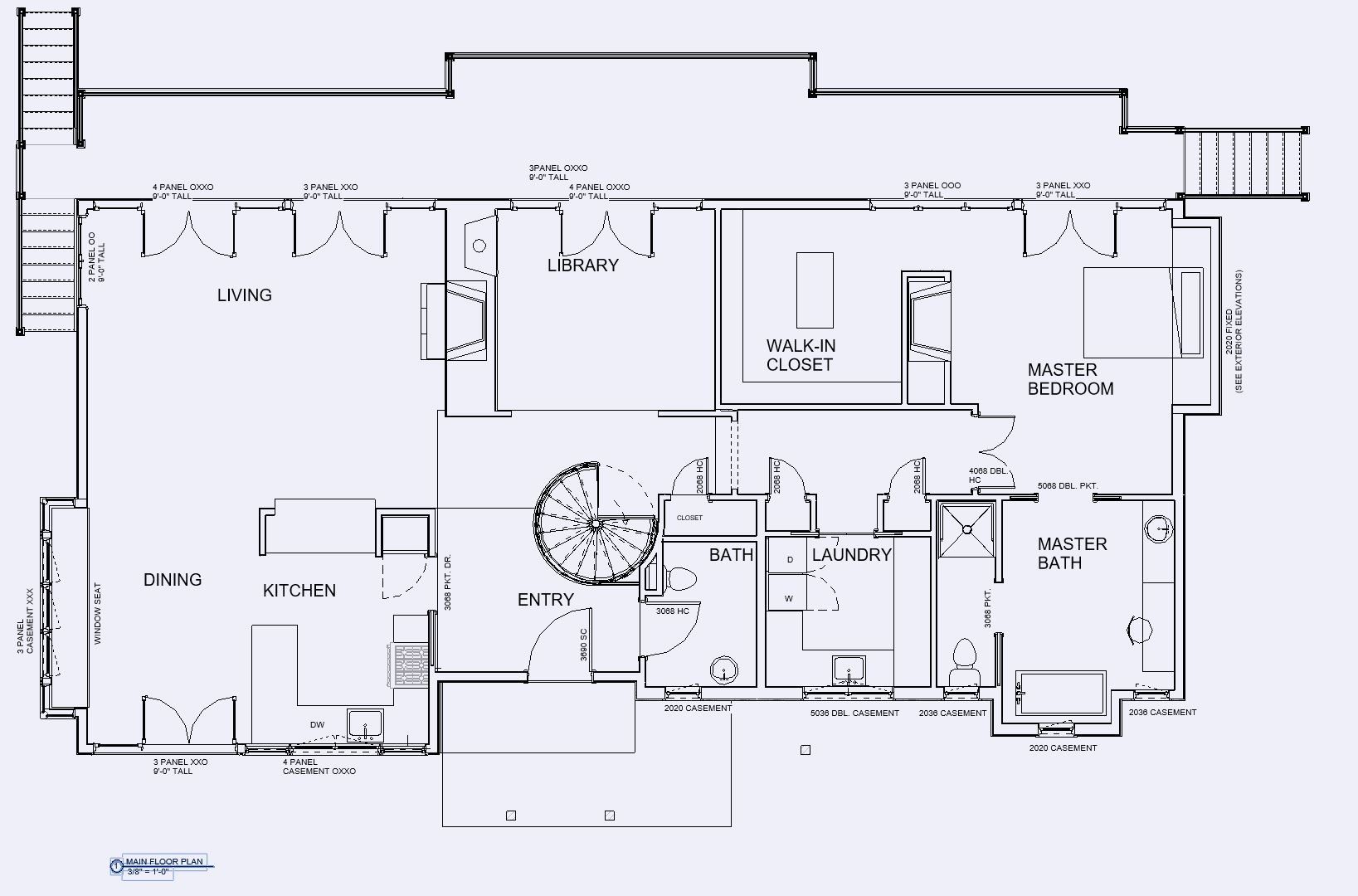
Slide title
Write your caption hereButton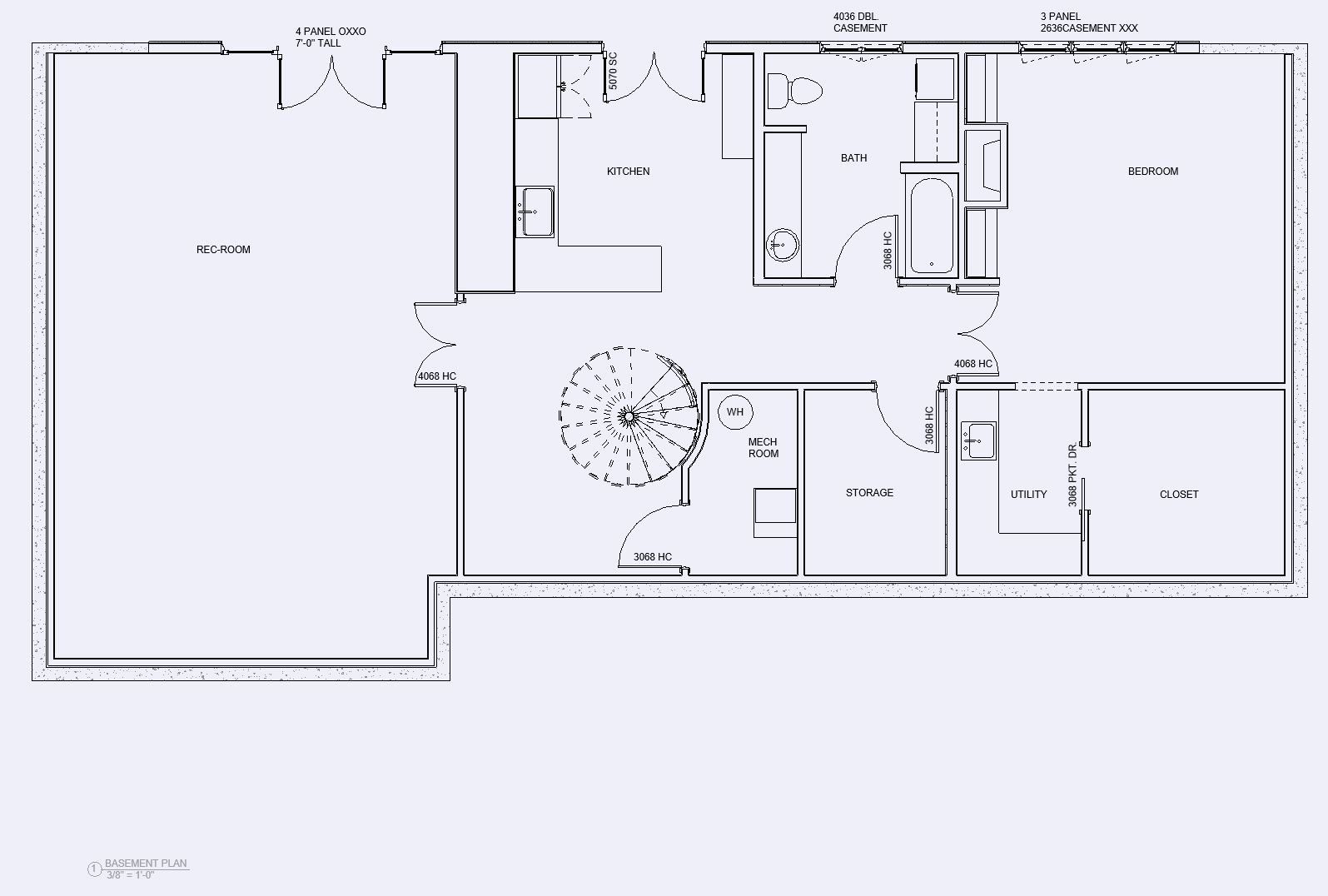
Slide title
Write your caption hereButton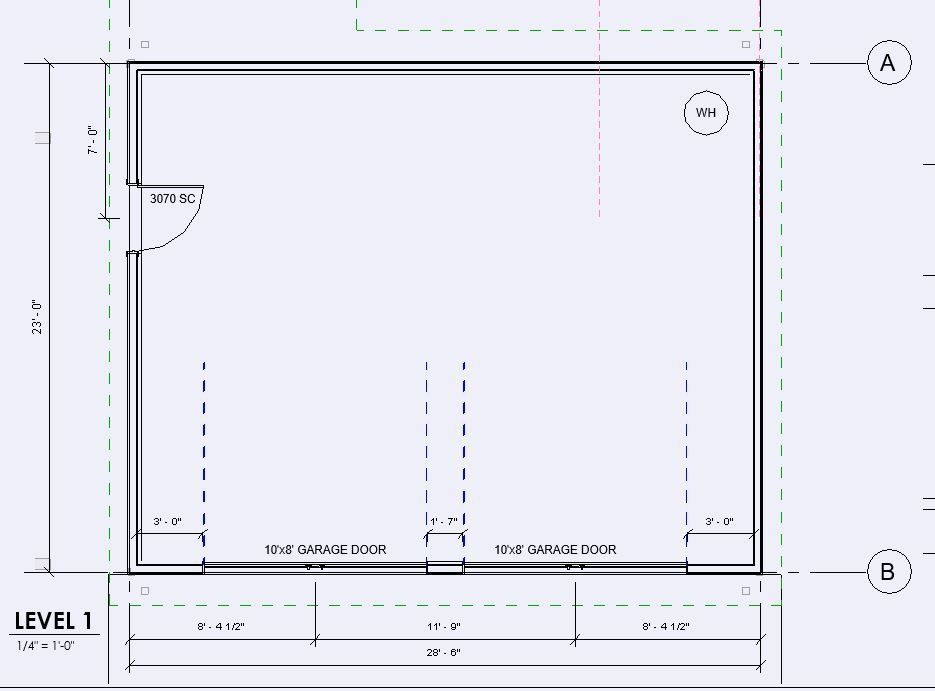
Slide title
Write your caption hereButton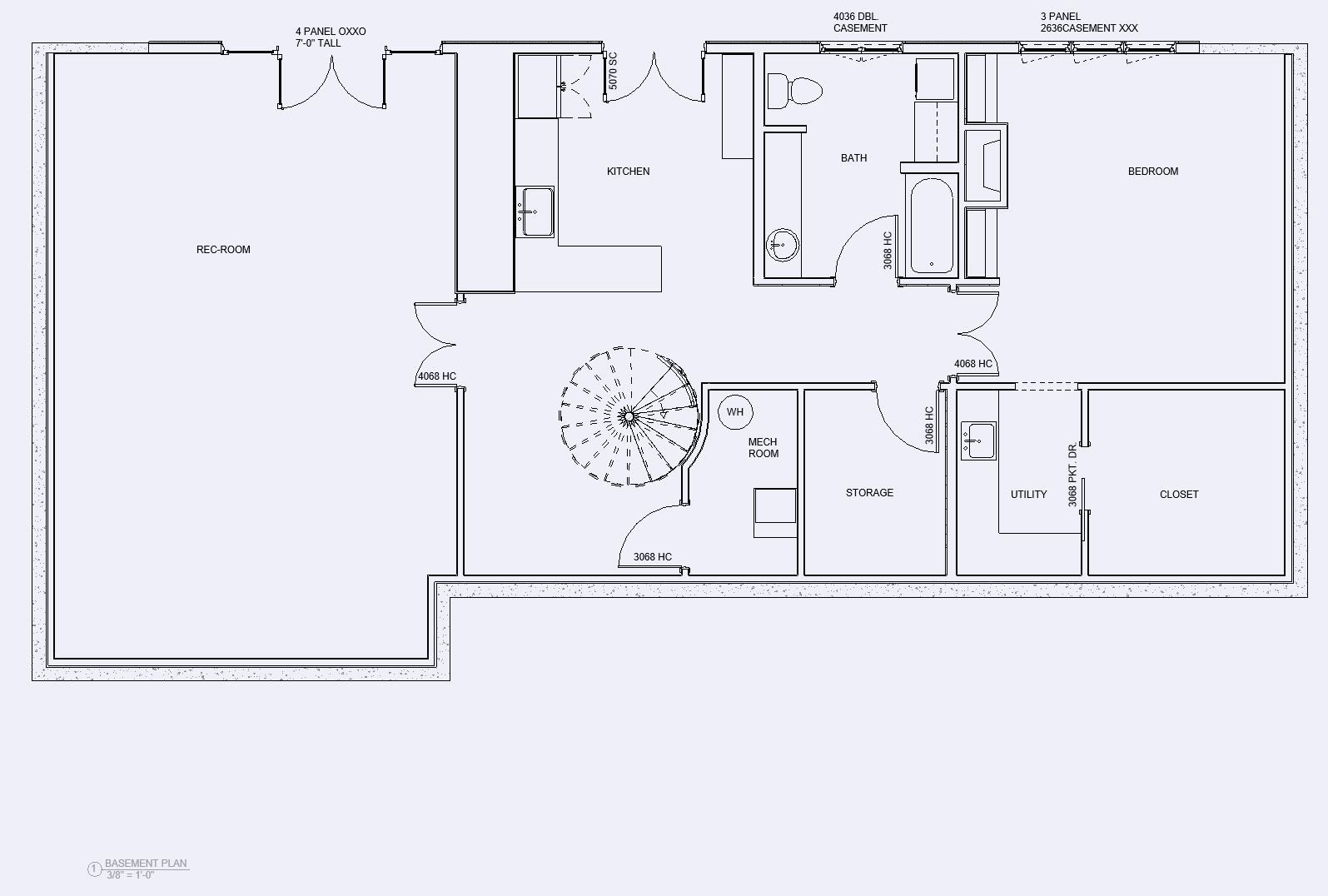
Slide title
Write your caption hereButton
OLYMPIA CUSTOM HOME ON THE WATER
This house was a 70’s house that has been completely torn down to the foundation and rebuilt over the same footprint. It sets fifty feet of the bay, and the county has strict rule on size and impervious area because of it location. This is a 2-bedroom 2 1/2-bath house with large windows to take advantage of the view, kitchen upstairs and one downstairs. There is also a detached 2 car garage and a covered walkway to the house.
PROJECT DATA
Site area: 30,941 s.f.
Building size:
Daylight basement = 1,700 s.f.
Main floor = 1,770 s.f.
Garage = 655 s.f.
Exterior finish: Stone and Shiplap siding
Roof Type: Slate
Location: Olympia, WA
