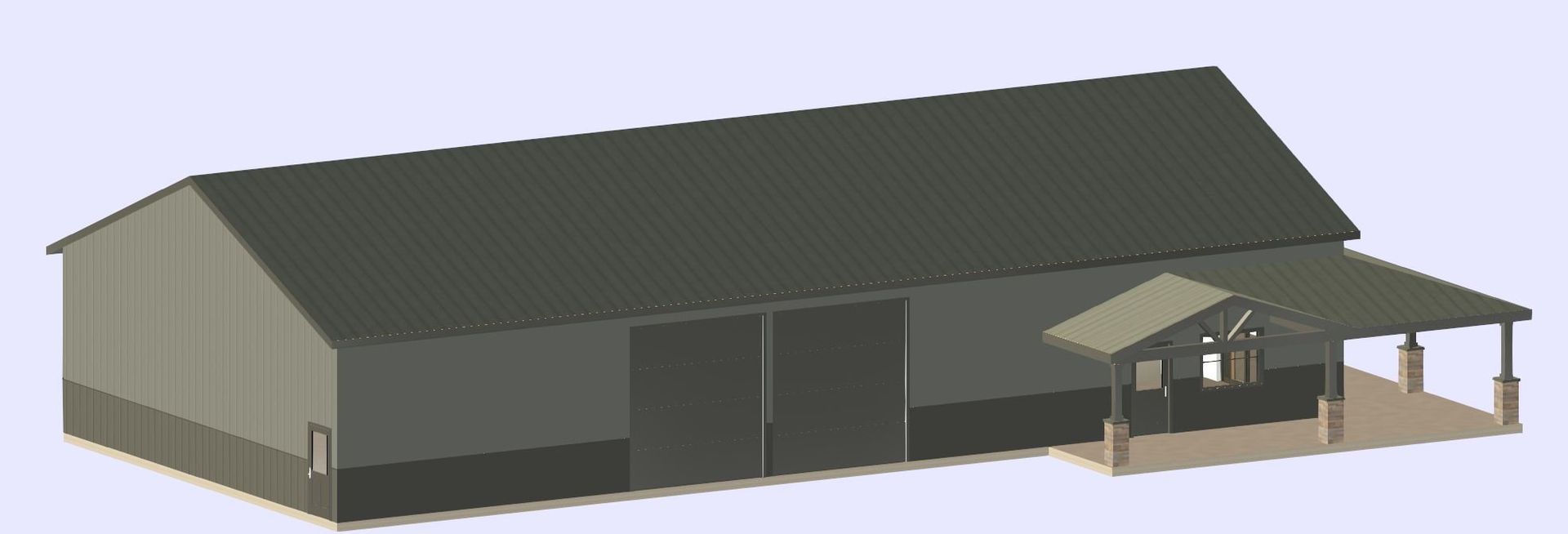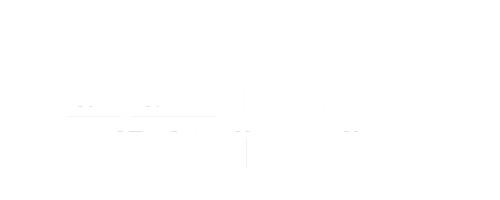New Construction
Olympia POLE Barn

Slide title
Write your caption hereButton
Slide title
Write your caption hereButton
Slide title
Write your caption hereButton
OLYMPIA POLE BARN
This project is a large pole barn for owners’ shop and storage. It has 14’ high ceiling with an office at one end and loft space above.
PROJECT DATA
Site area: 5.89 acres
Building size: 3,342 s.f.
Exterior finish: Metal Siding
Roof Type: Metal Standing Seam Roofing
Location: Olympia, WA
