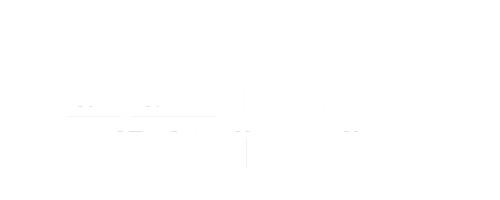New Construction
SHELTON CUSTOM HOME WITH A WATER VIEW
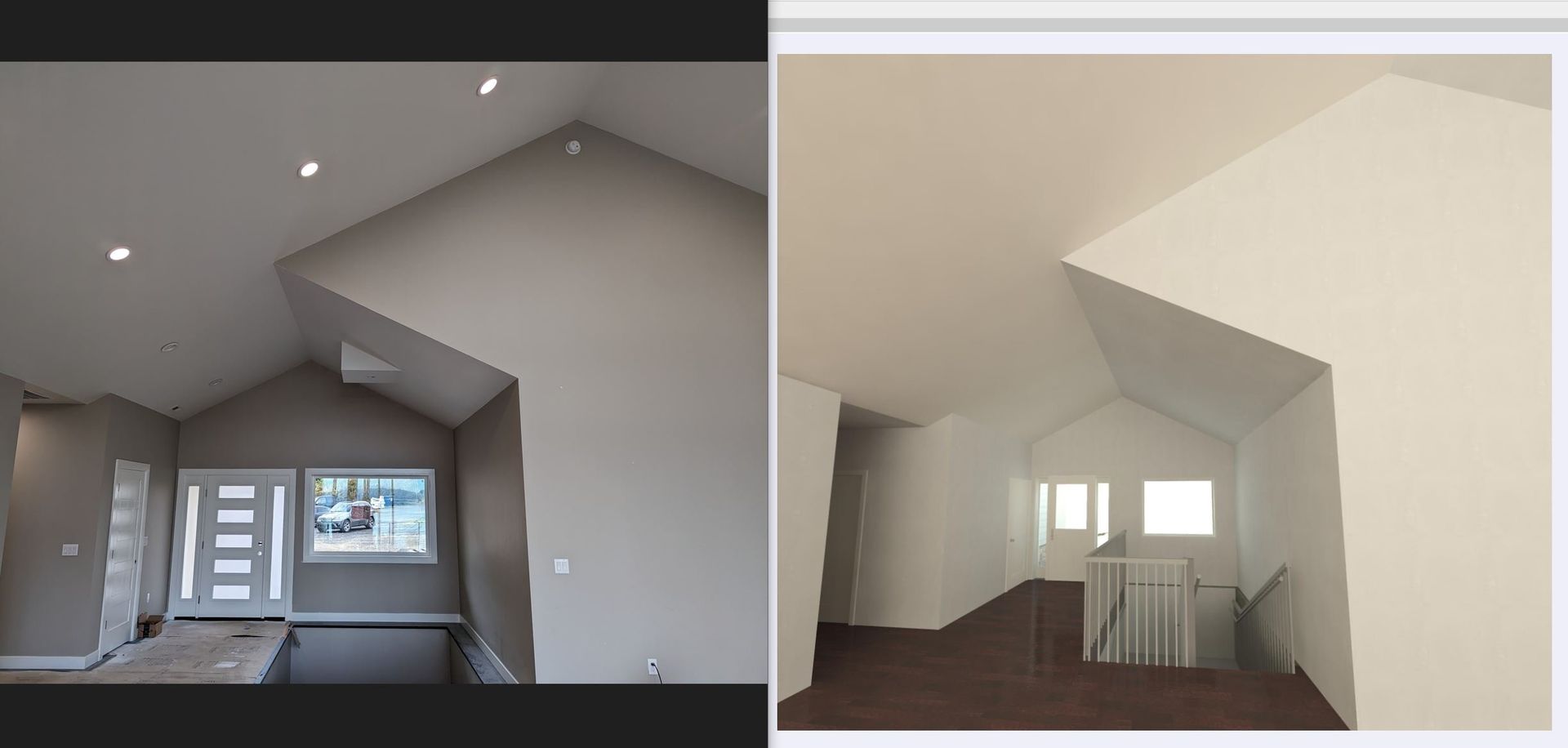
Slide title
Write your caption hereButton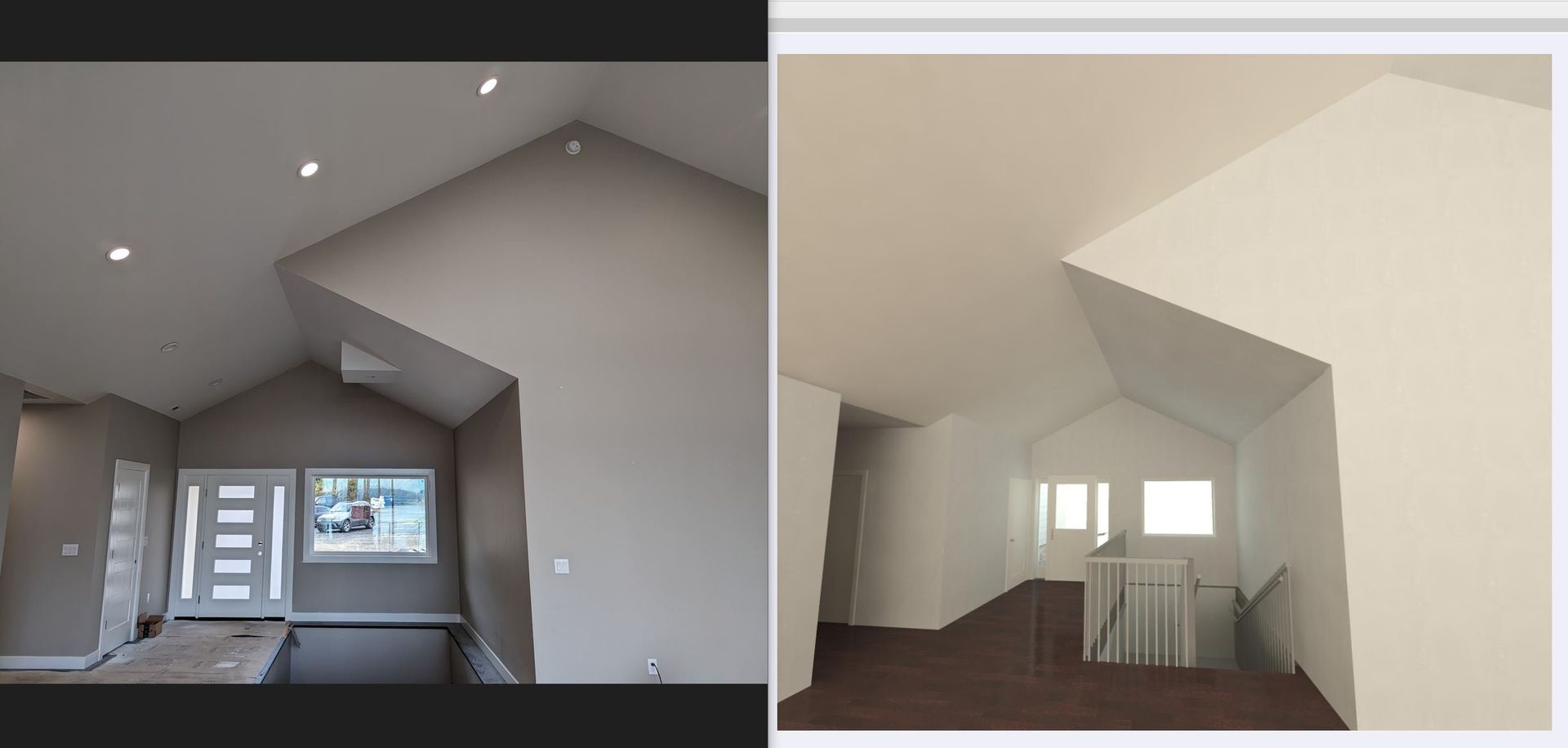
Slide title
Write your caption hereButton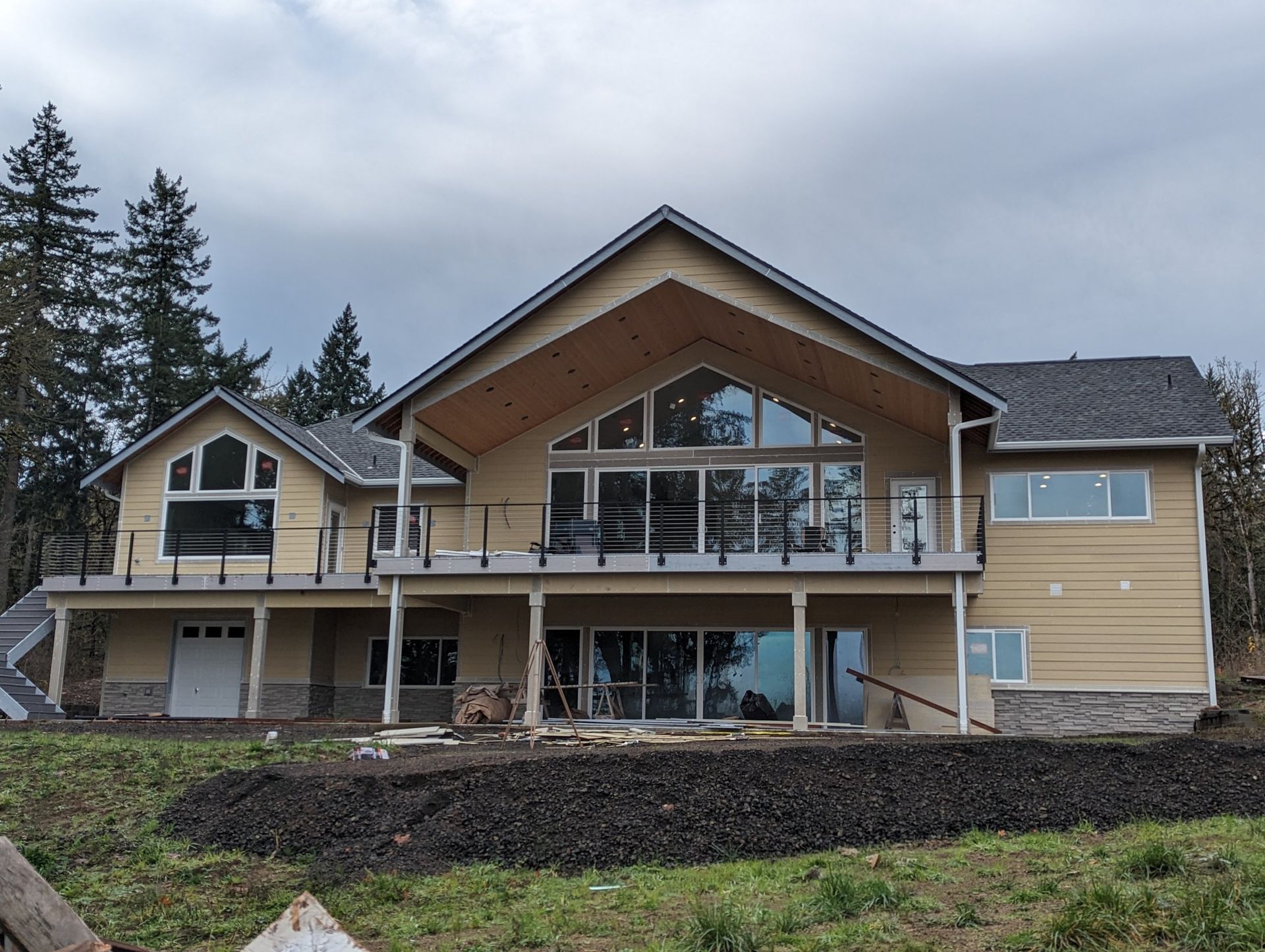
Slide title
Write your caption hereButton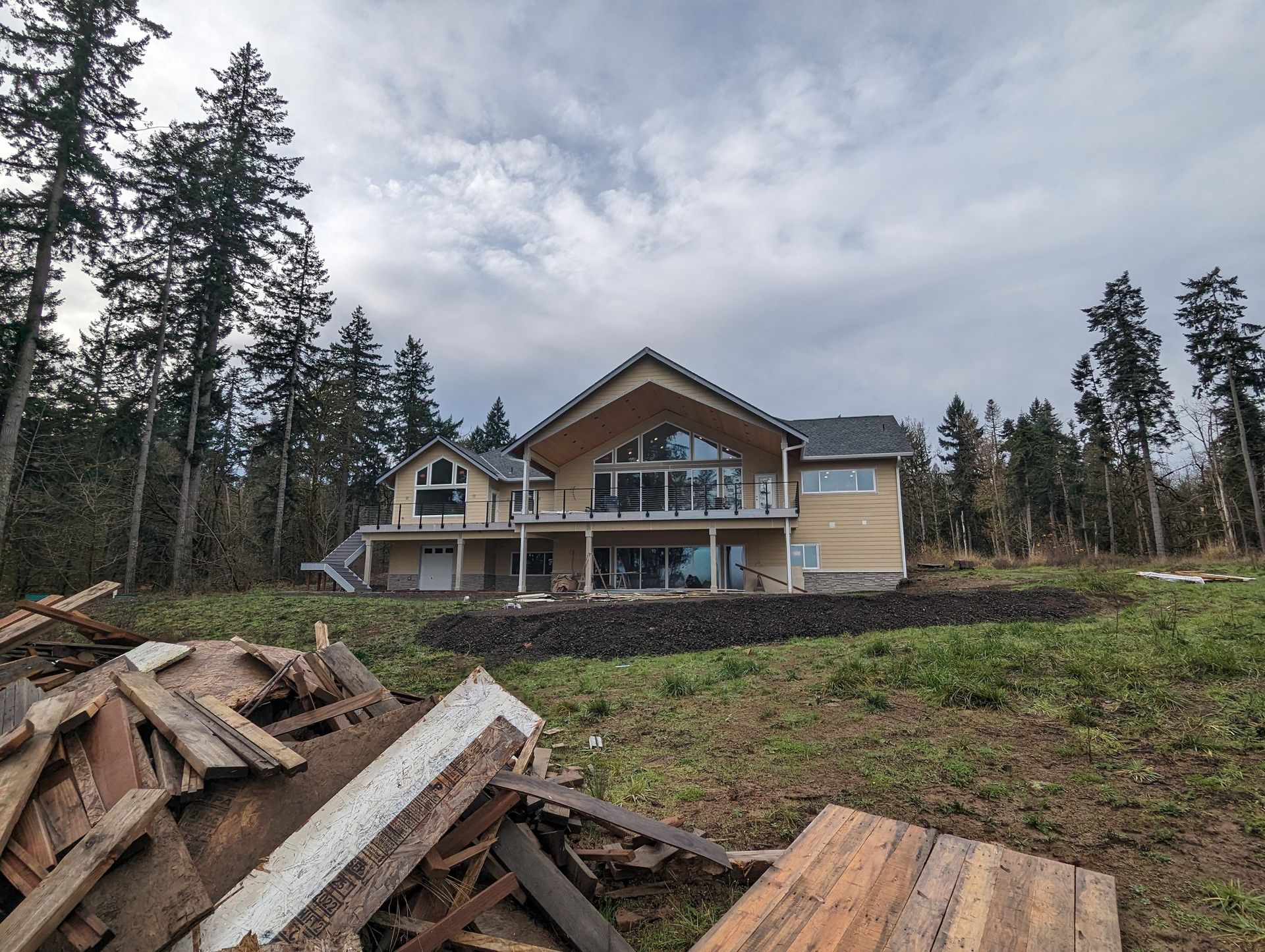
Slide title
Write your caption hereButton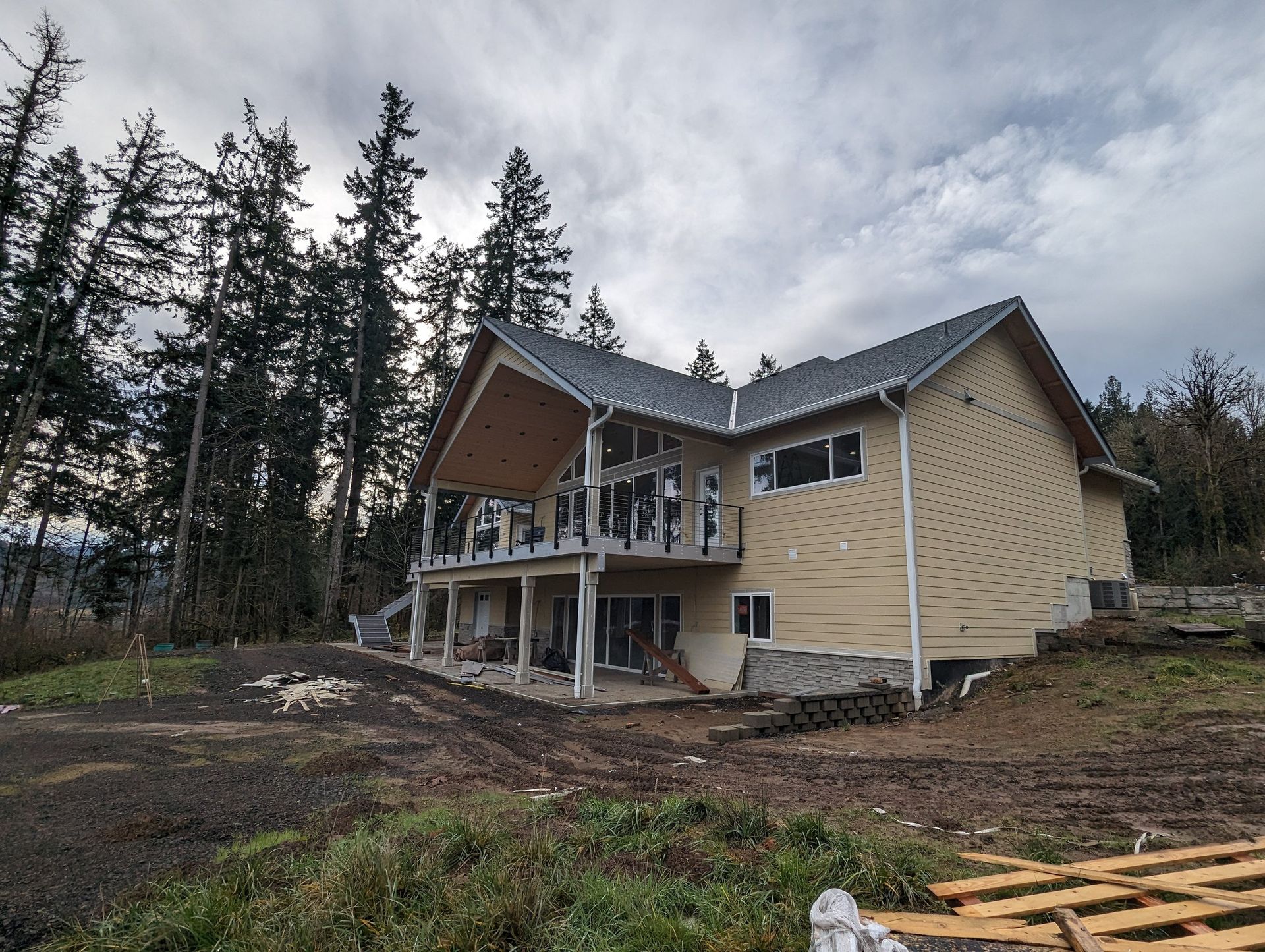
Slide title
Write your caption hereButton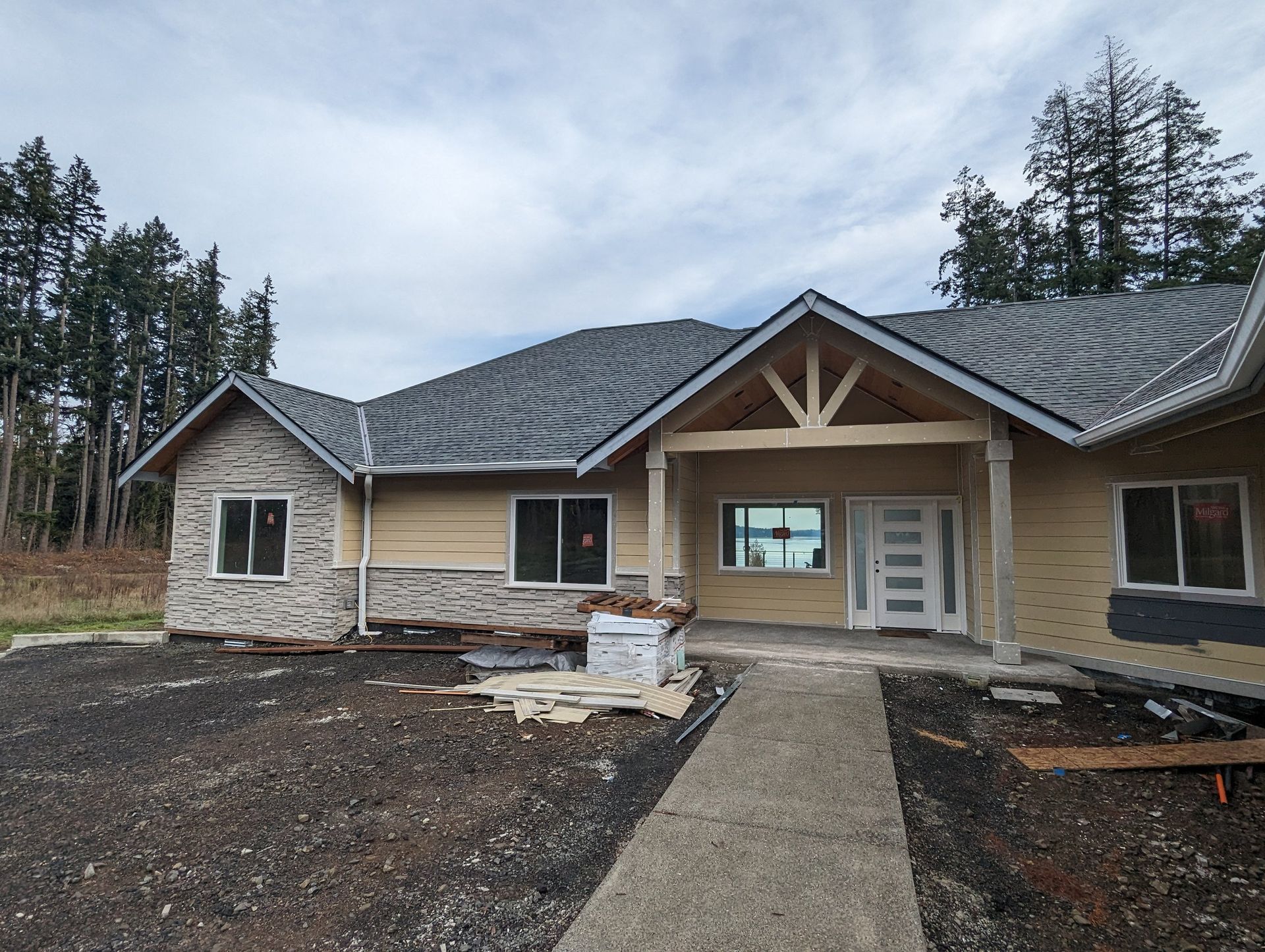
Slide title
Write your caption hereButton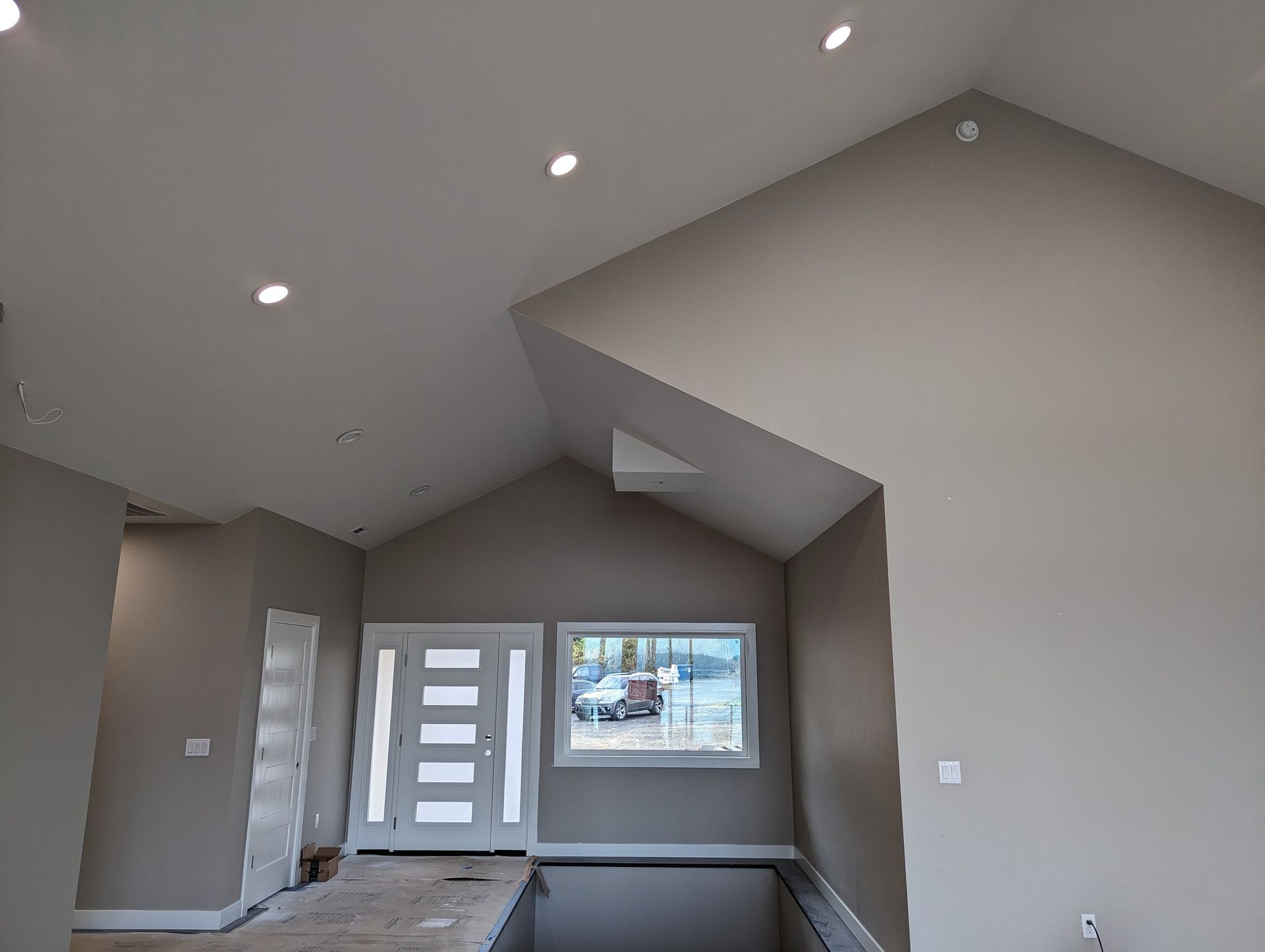
Slide title
Write your caption hereButton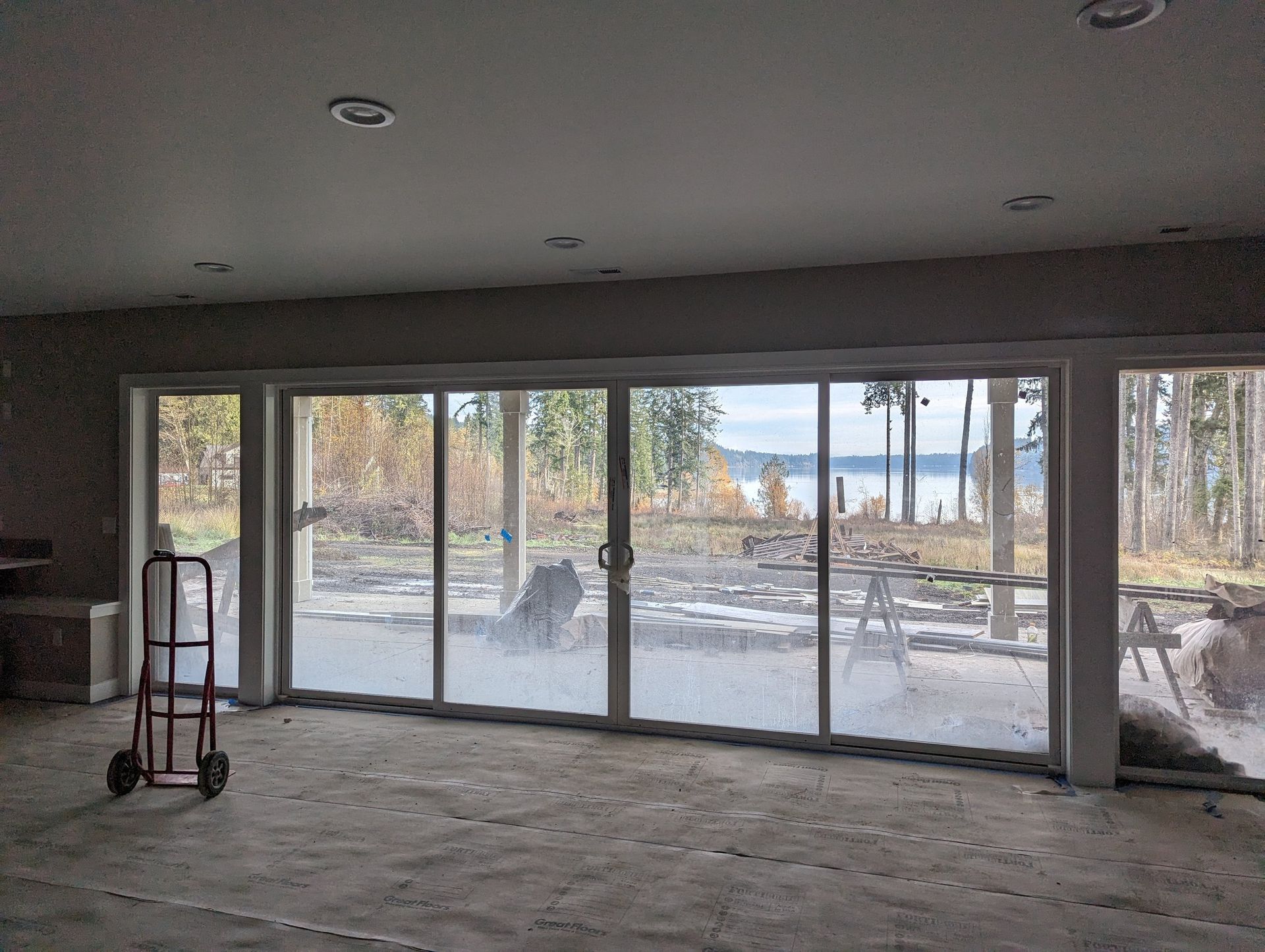
Slide title
Write your caption hereButton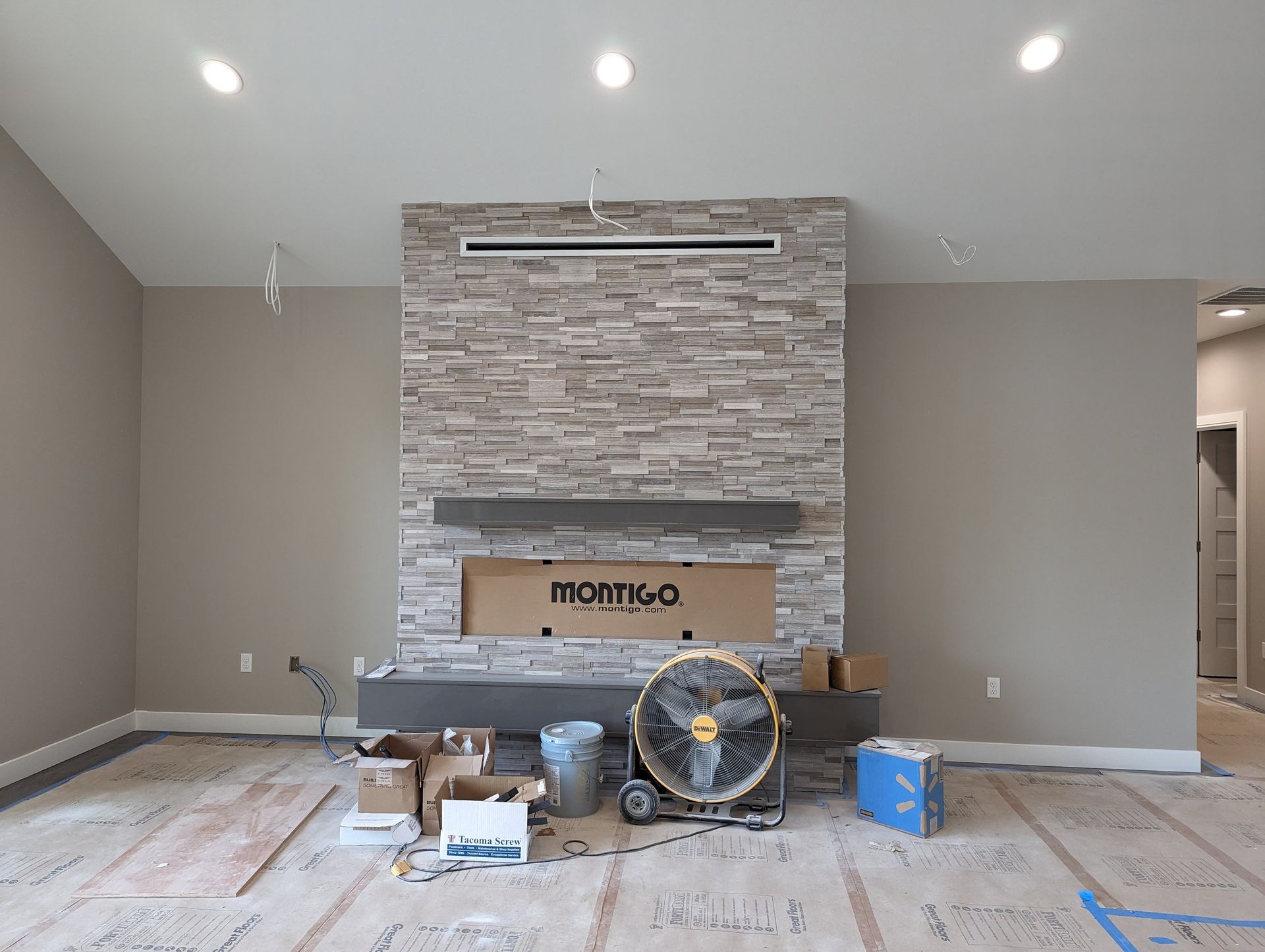
Slide title
Write your caption hereButton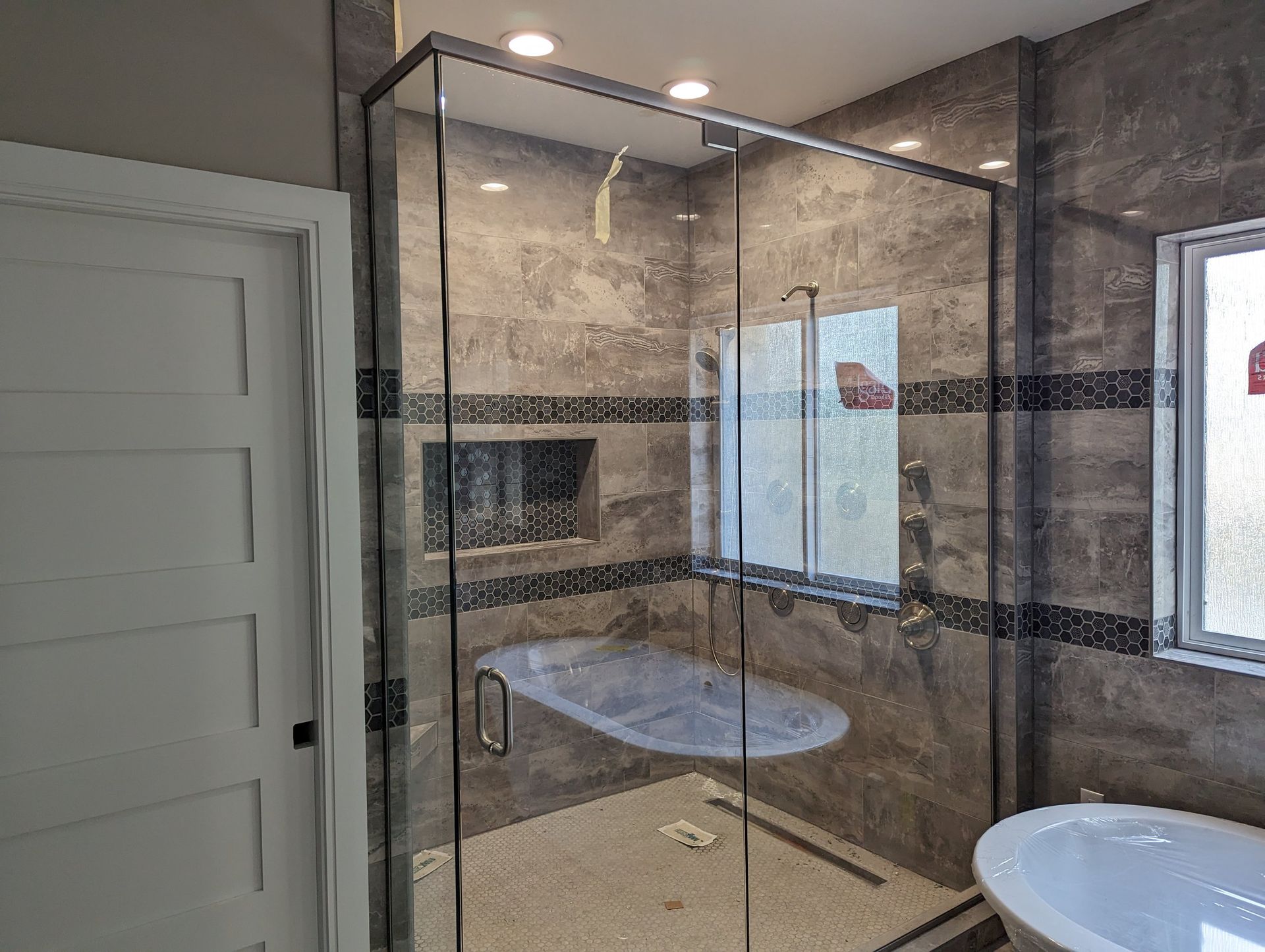
Slide title
Write your caption hereButton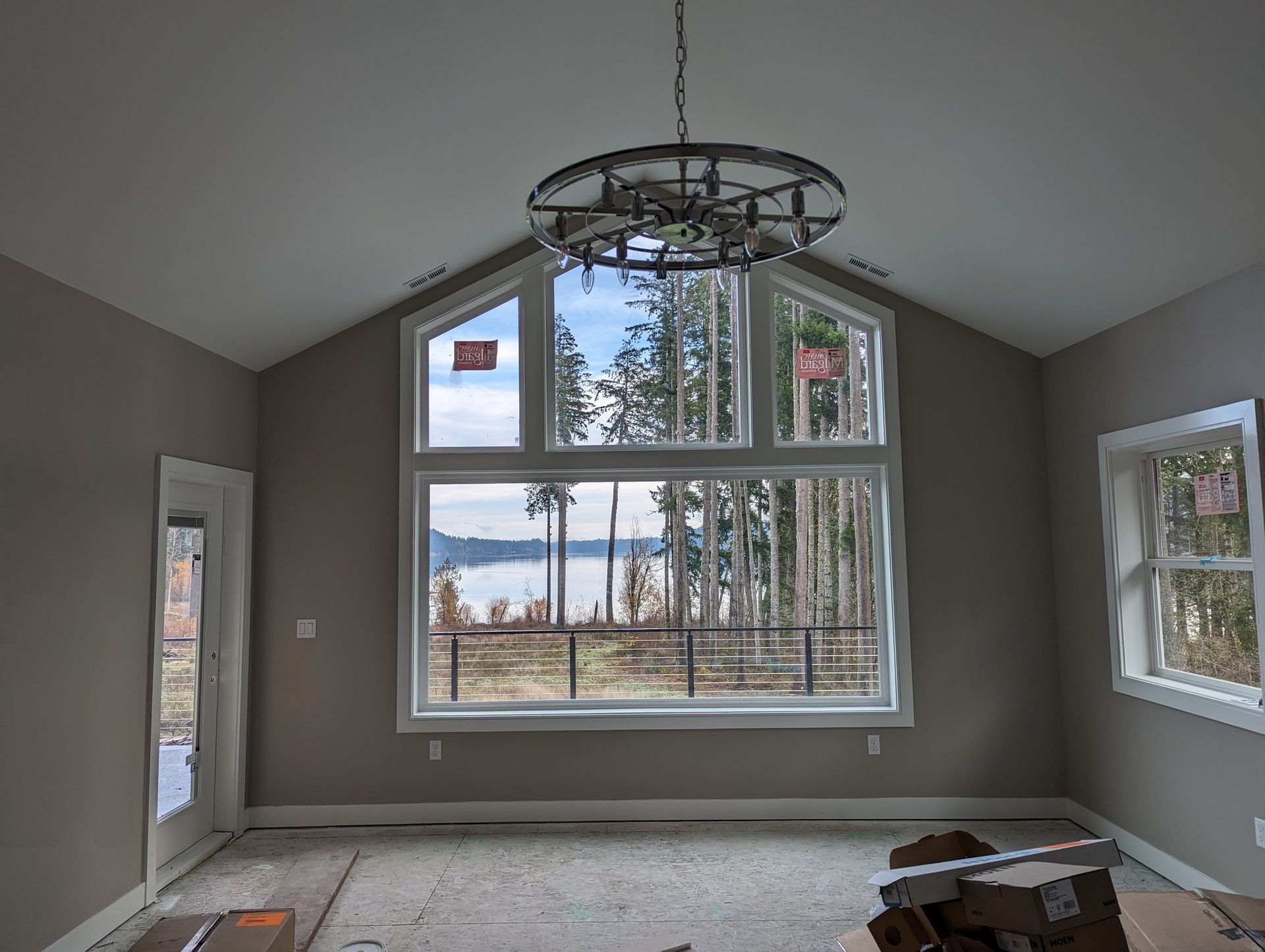
Slide title
Write your caption hereButton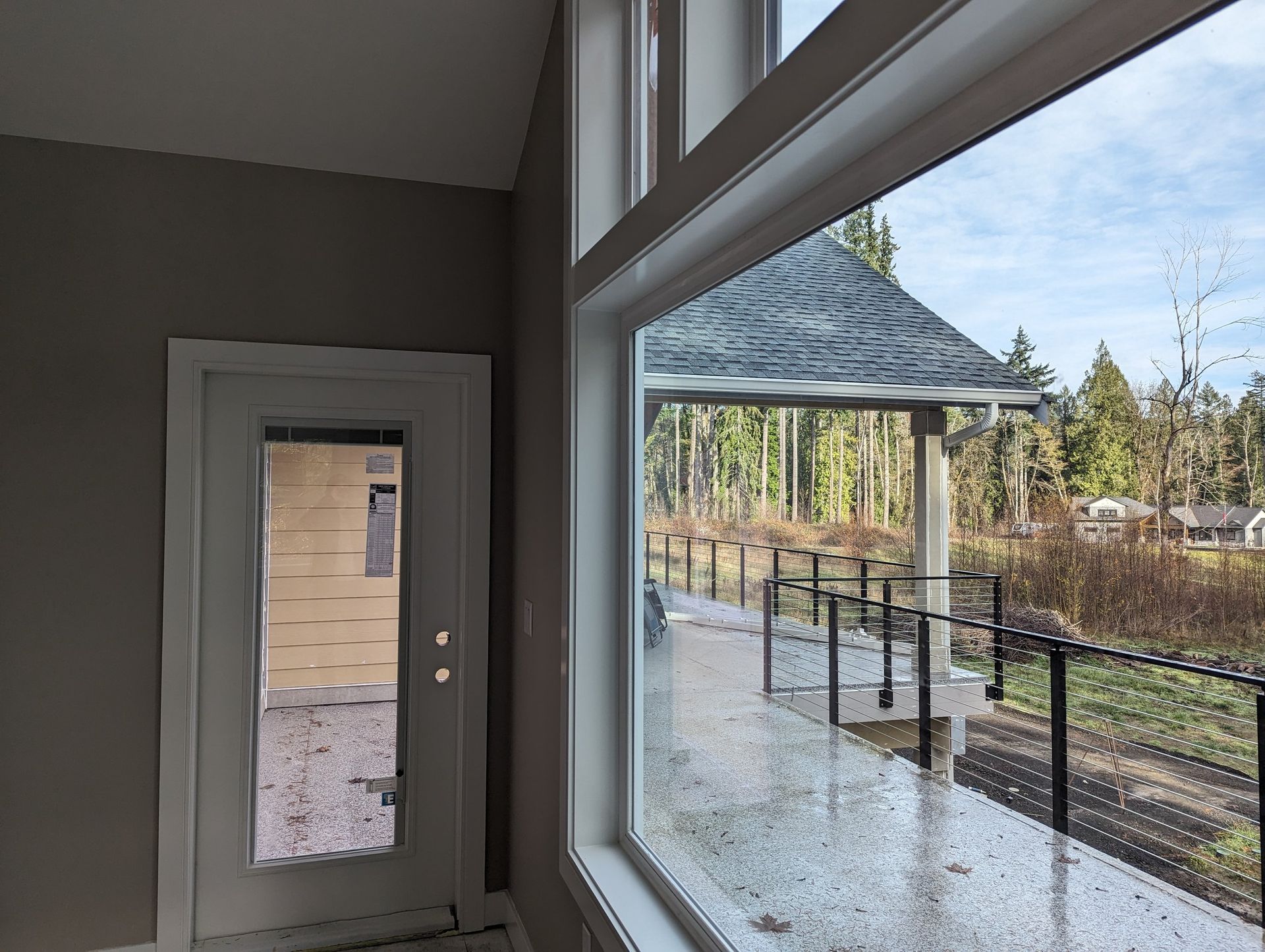
Slide title
Write your caption hereButton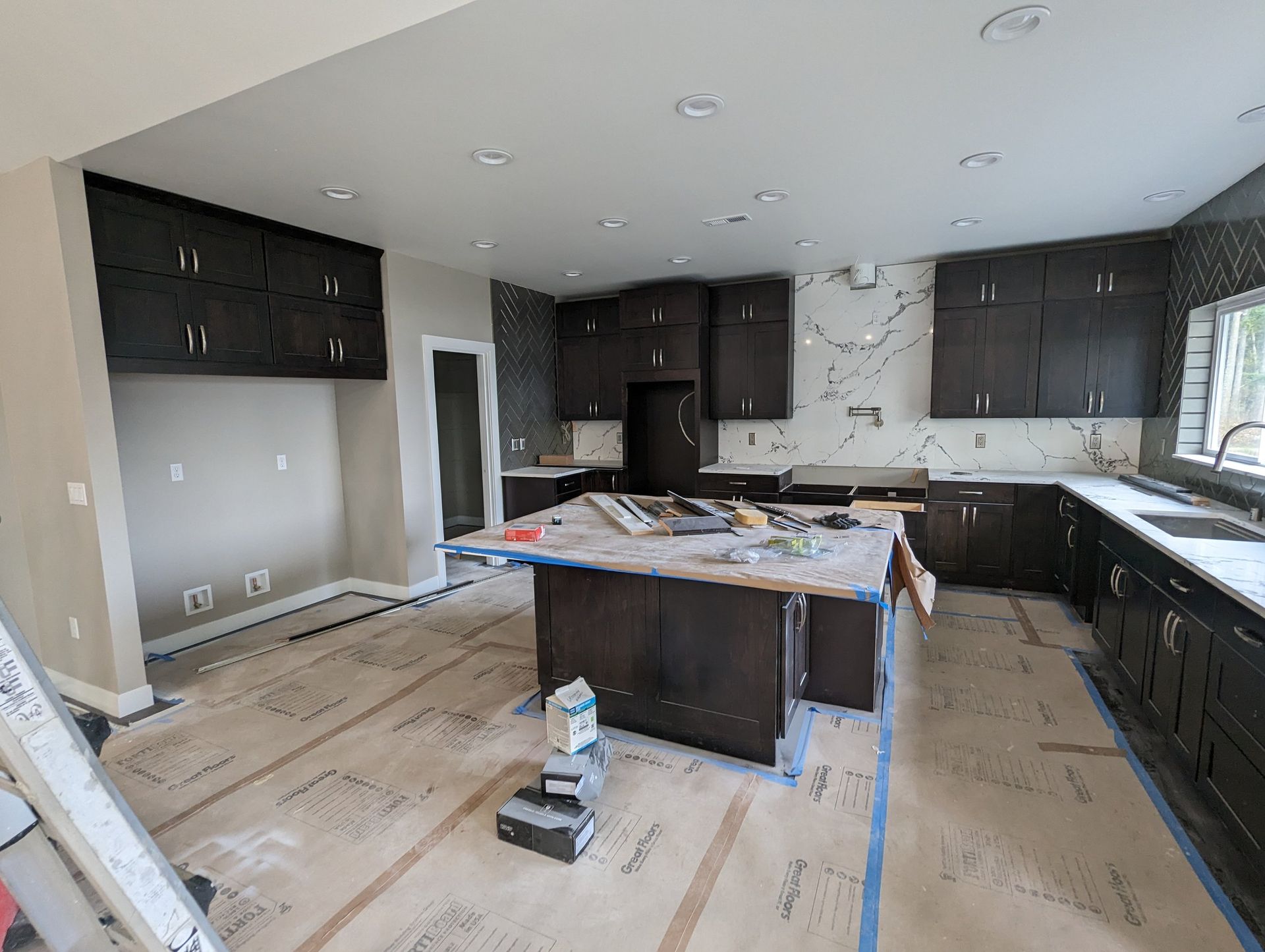
Slide title
Write your caption hereButton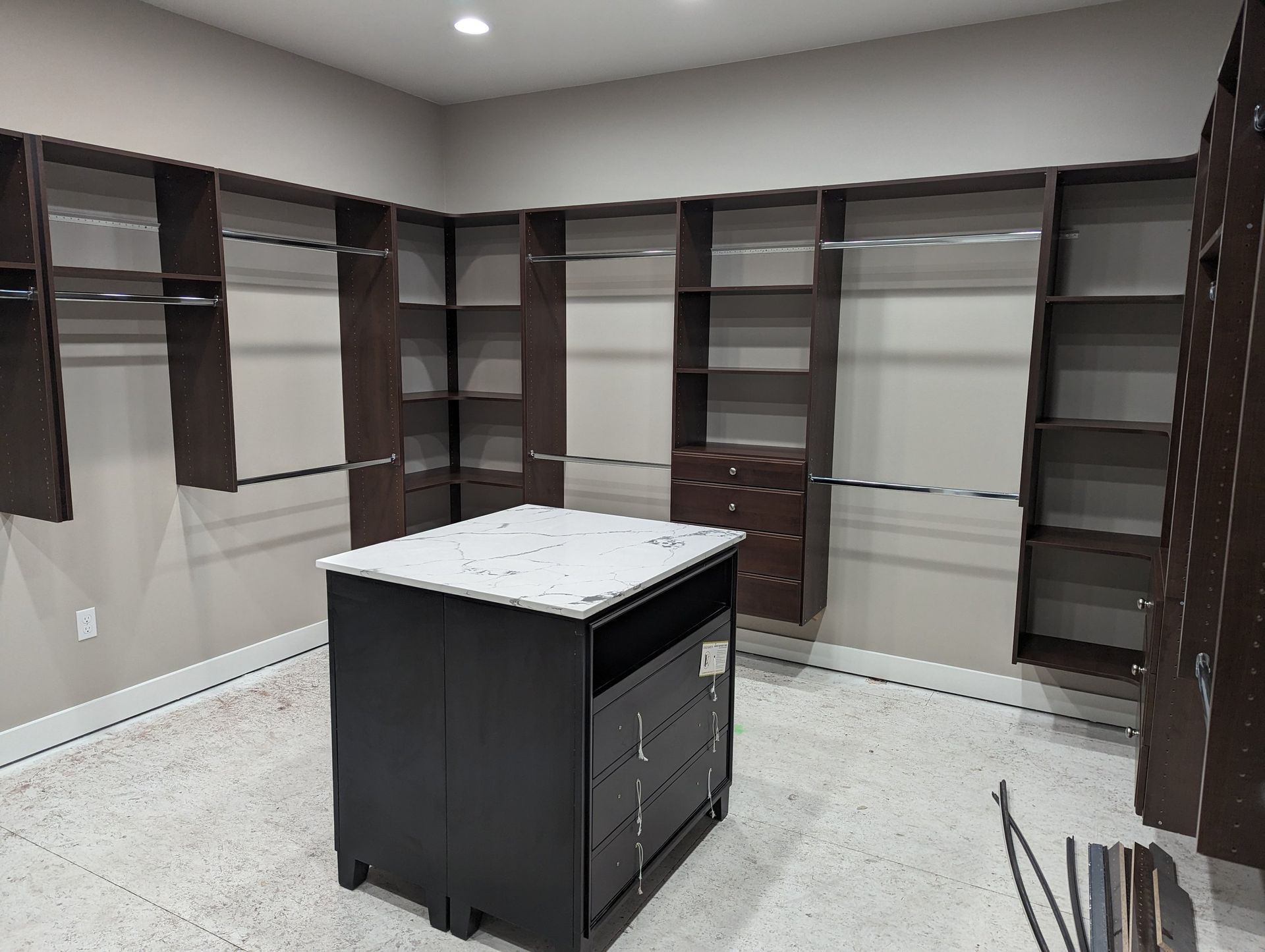
Slide title
Write your caption hereButton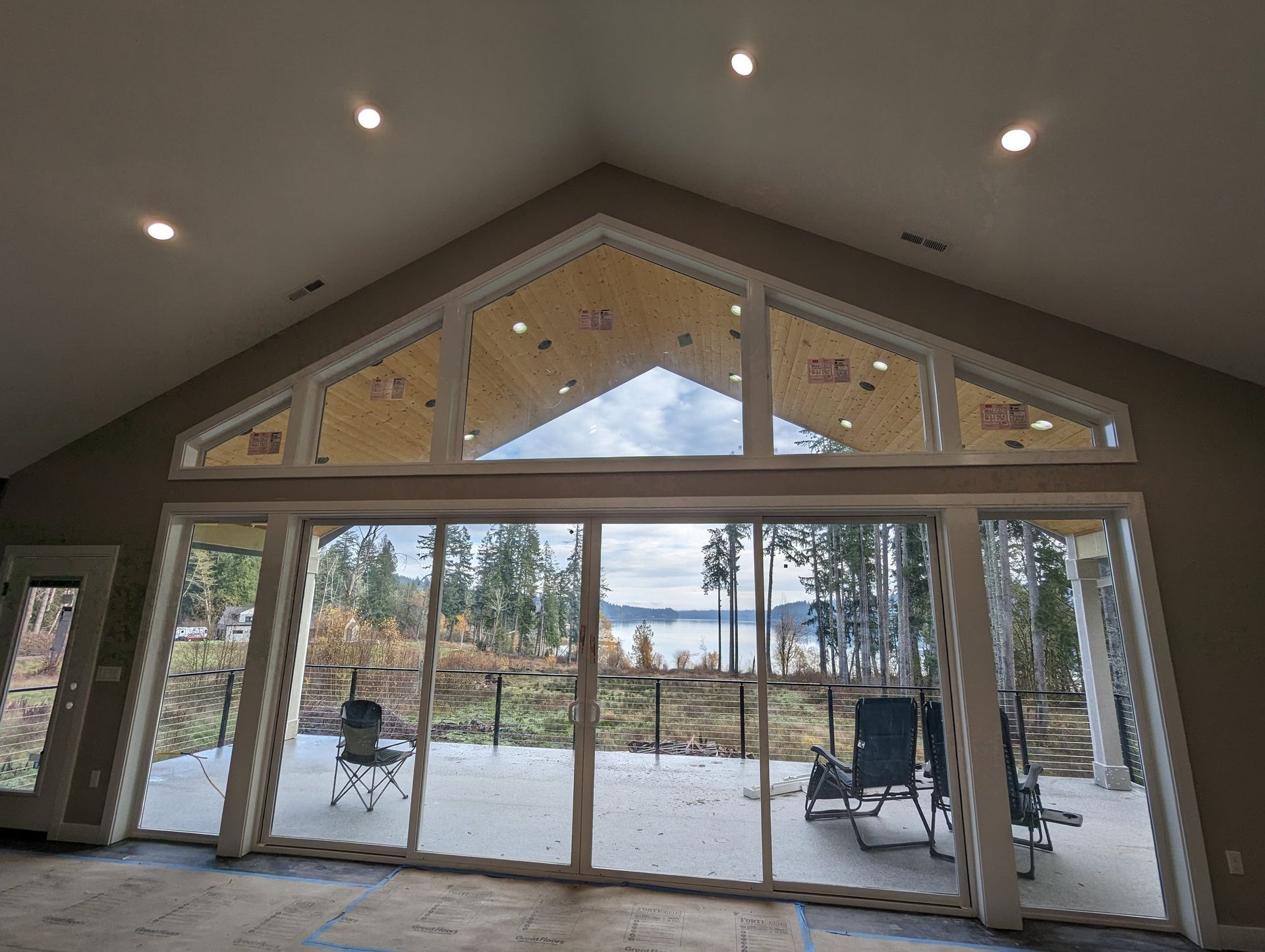
Slide title
Write your caption hereButton
SHELTON CUSTOM HOME WITH A WATER VIEW
This two story home was designed With a beautiful veiw of Mt. Rainier and the Bay. It is a large 3 bedroom, 3.5 baths and has two large living rooms and kitchenes (one on each floor). It hace large decks and covered patio area and a large attached 3-car garage. It also has Large 16’ sliding glass doors on both floors for that indoor/outdoor living experience.
PROJECT DATA
Site Area: 5 Acres
Building Size:
House = 4,667 s.f
Garage = 949 s.f.
Exterior Finishes: Hardiplank Lap & Shingle siding with Stone Veneer accents
Roof Type: Architectural Composition Shingle
Location: Shelton, WA
